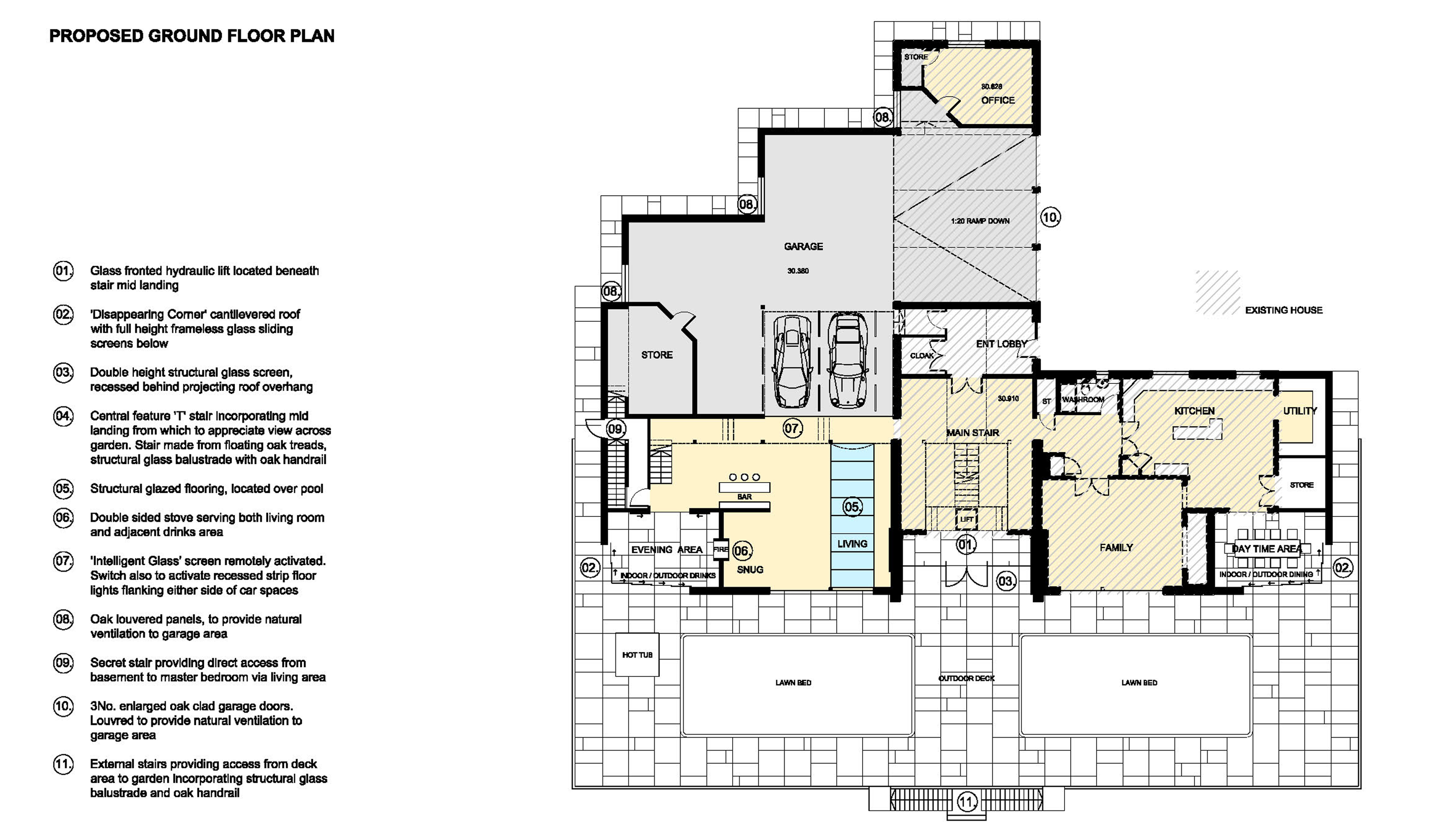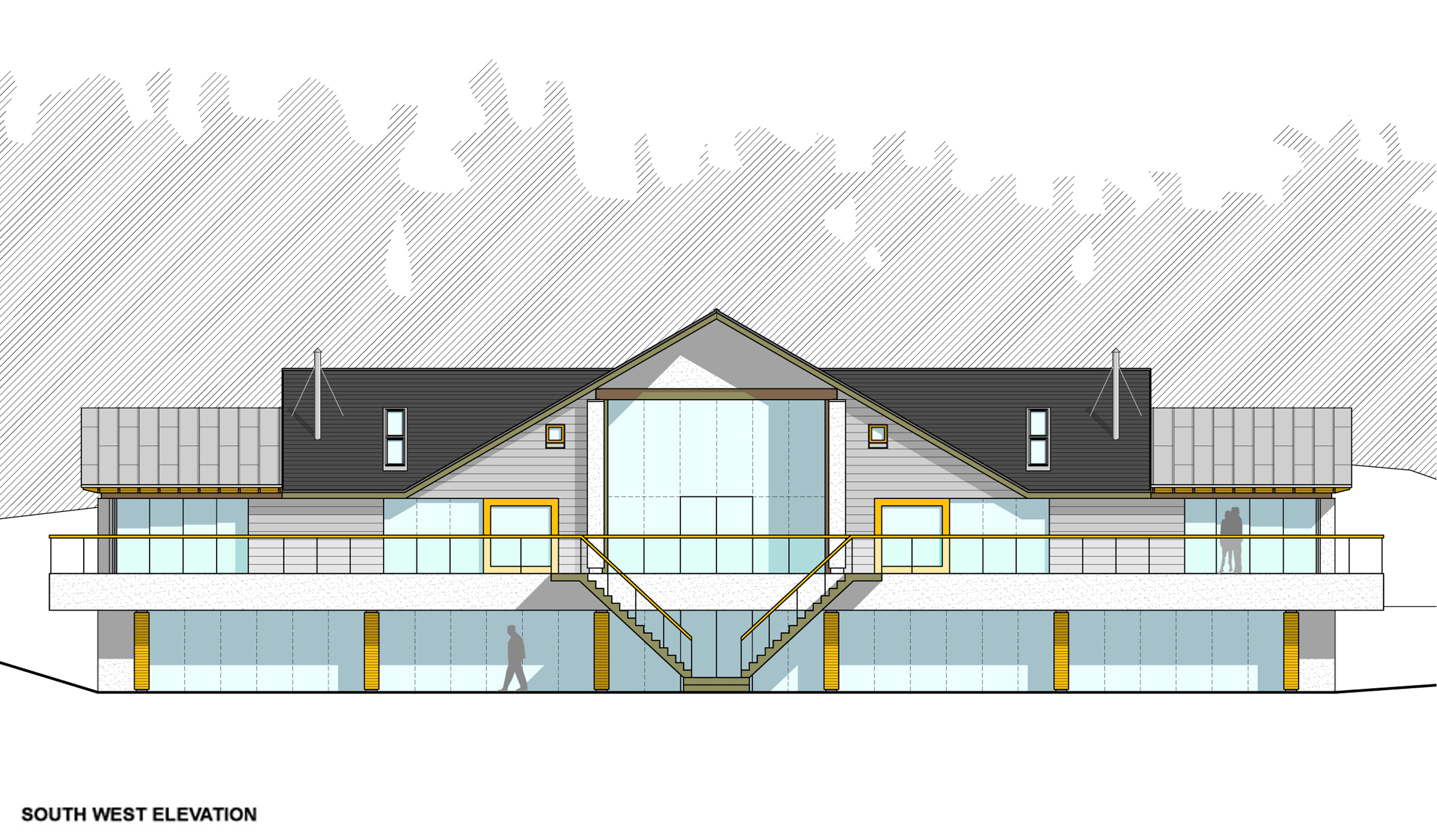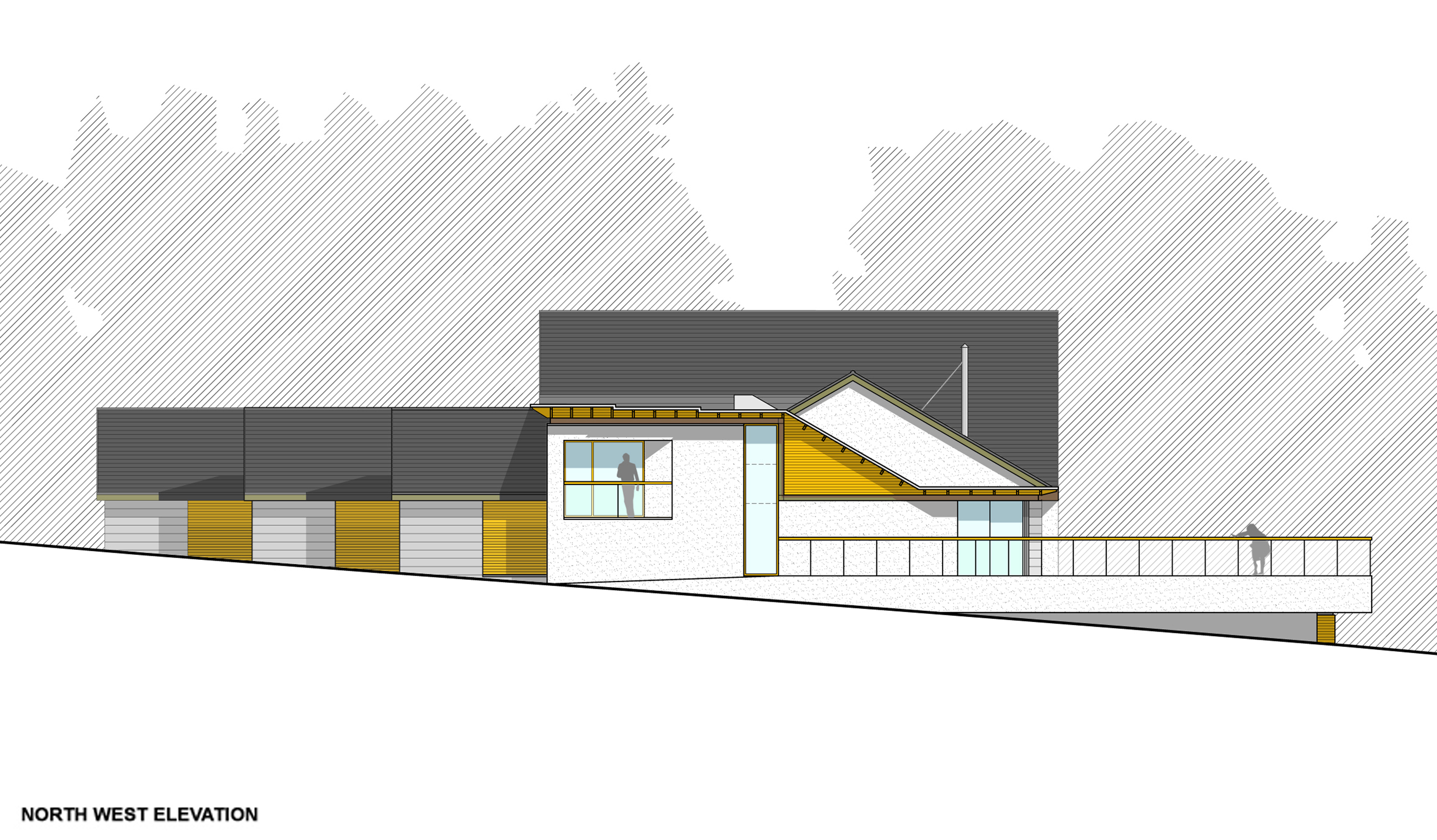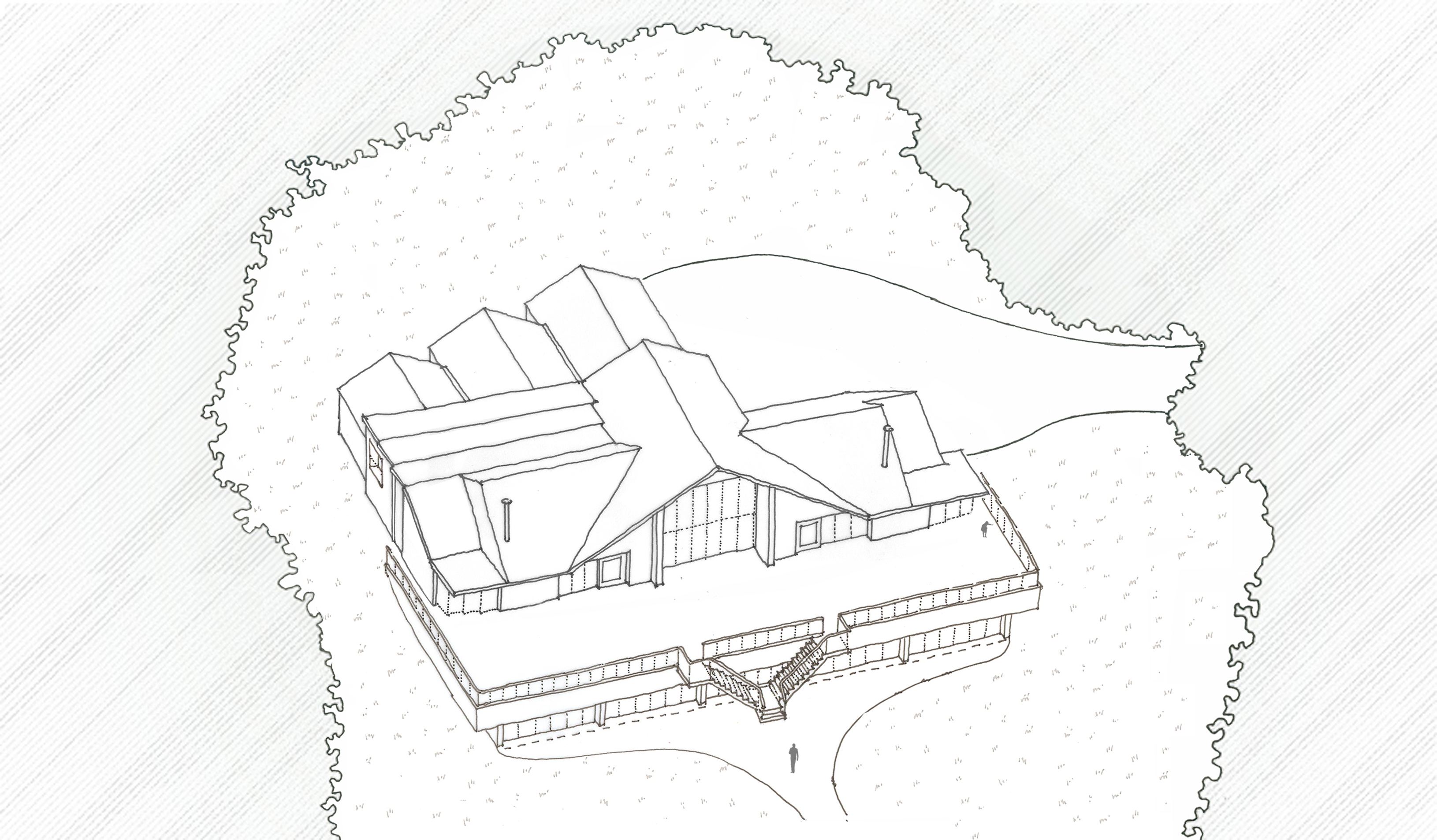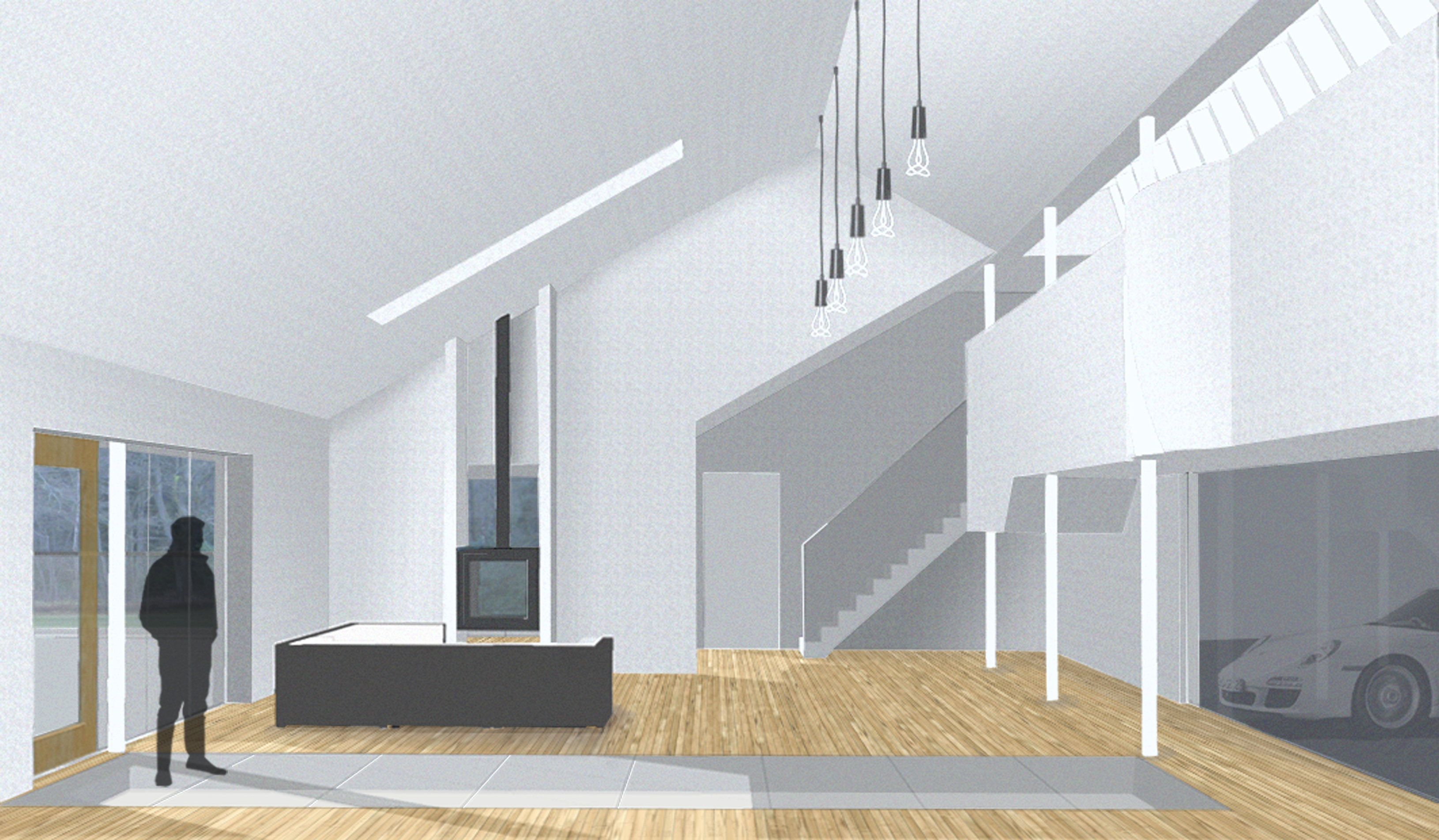This proposal explores the feasibility of extending & remodeling a house in Ardoe on the periphery of Aberdeen. Additional living space, bedrooms, swimming pool, gym and garage were required to create a substantial new home. Working with the forms & materials of the original house, the proposed dwelling is split into east and west wings centered either side of a ‘grand stair case’. A multi car garage is located to the north and a new basement level containing a pool & gym looks onto the south west aspect. The house exterior is finished in slate and zinc roofing with granite, render and oak clad walls with extensive frameless glass windows & doors throughout to create a product of the highest quality.
Aberdeen 01
Location: aberdeenshire
Value: undisclosed
Status: feasibility

