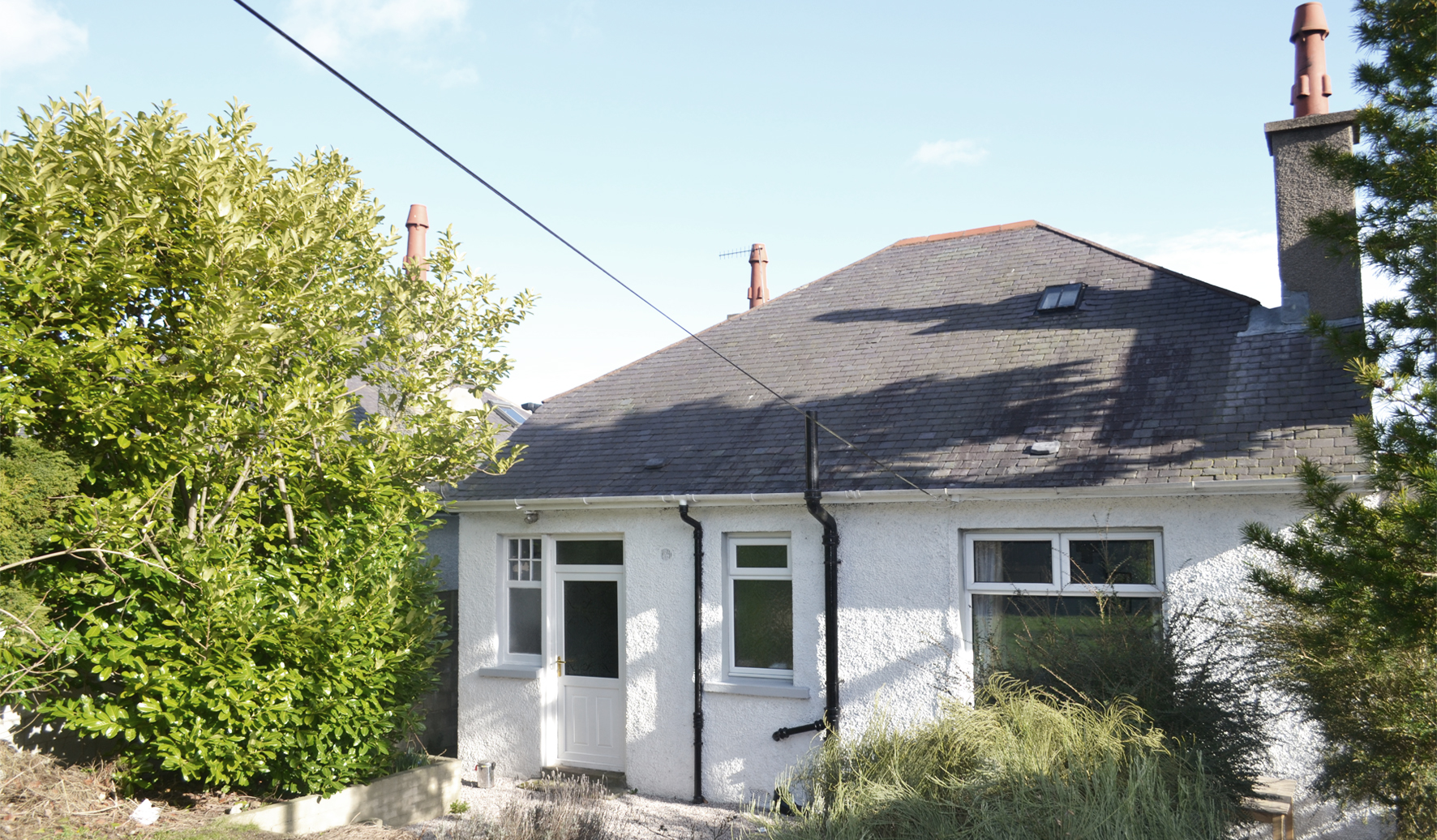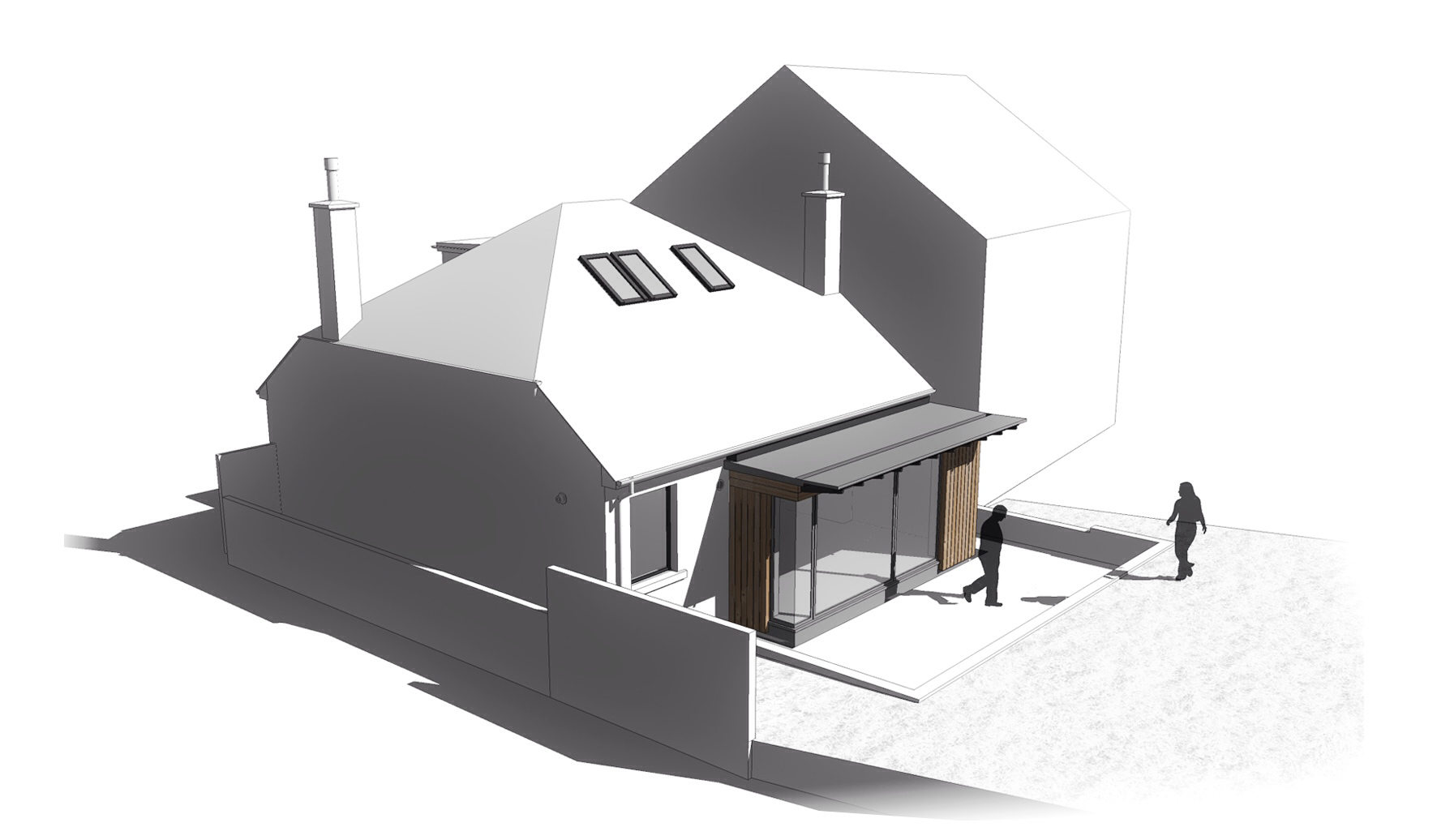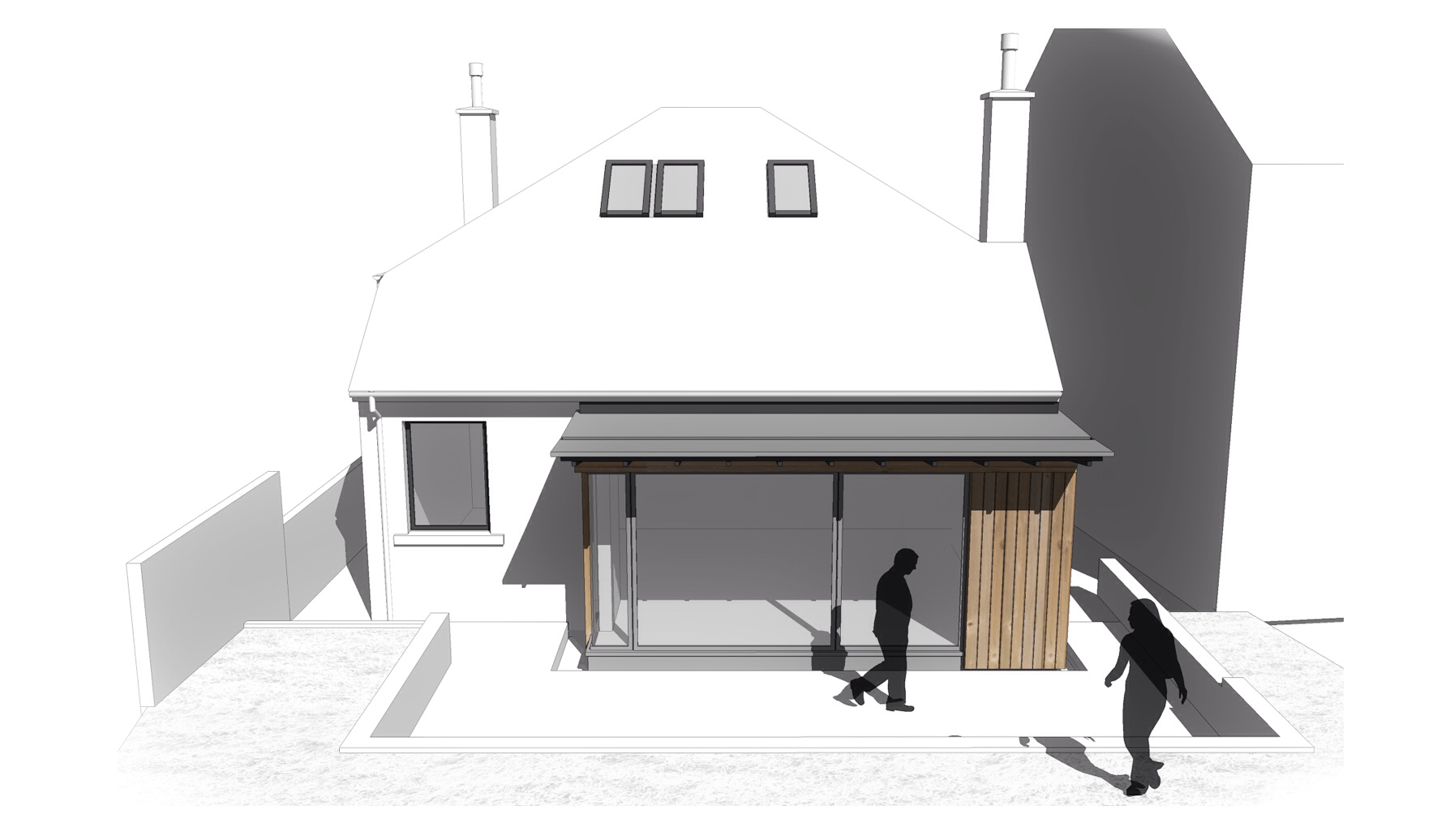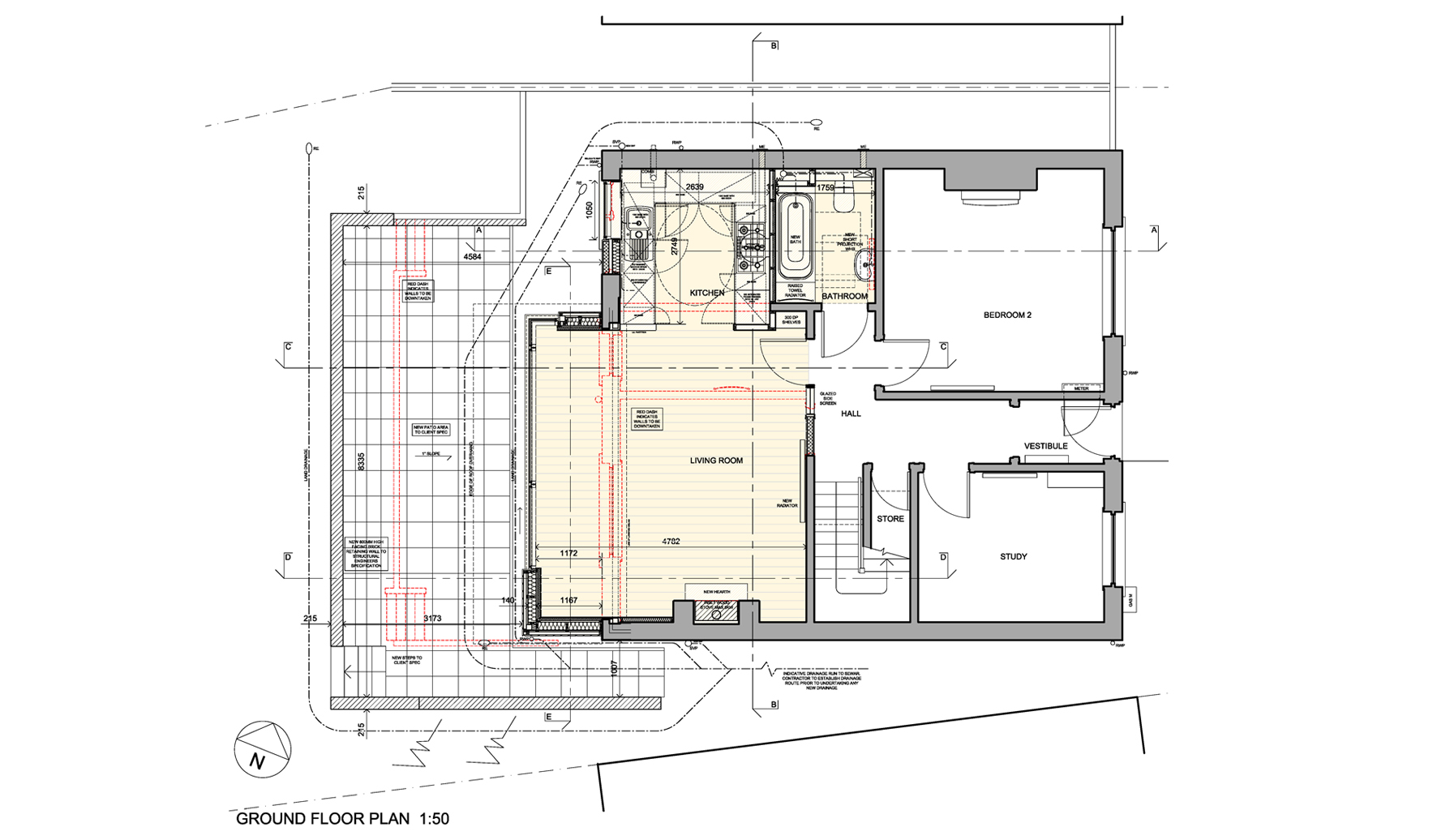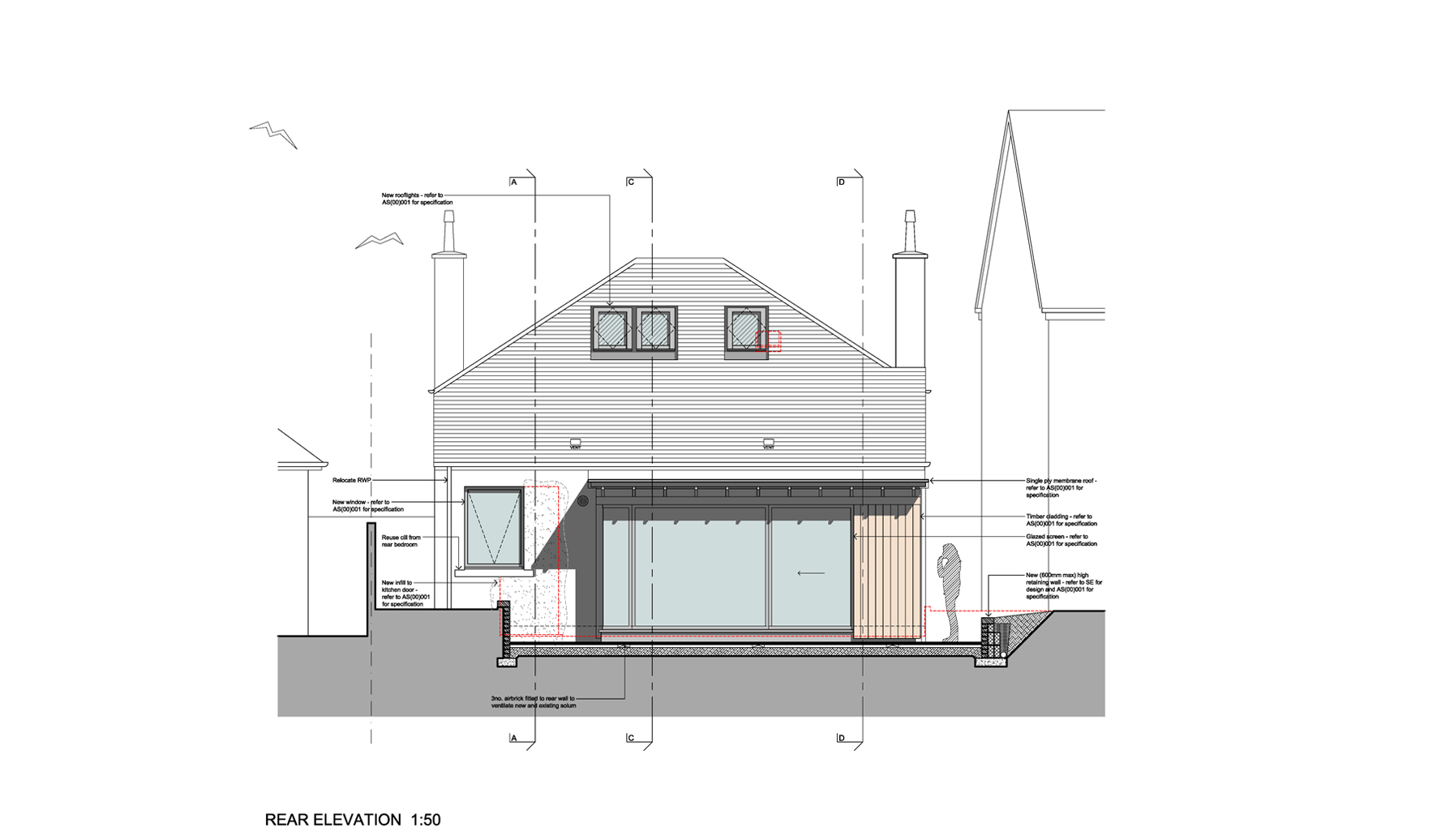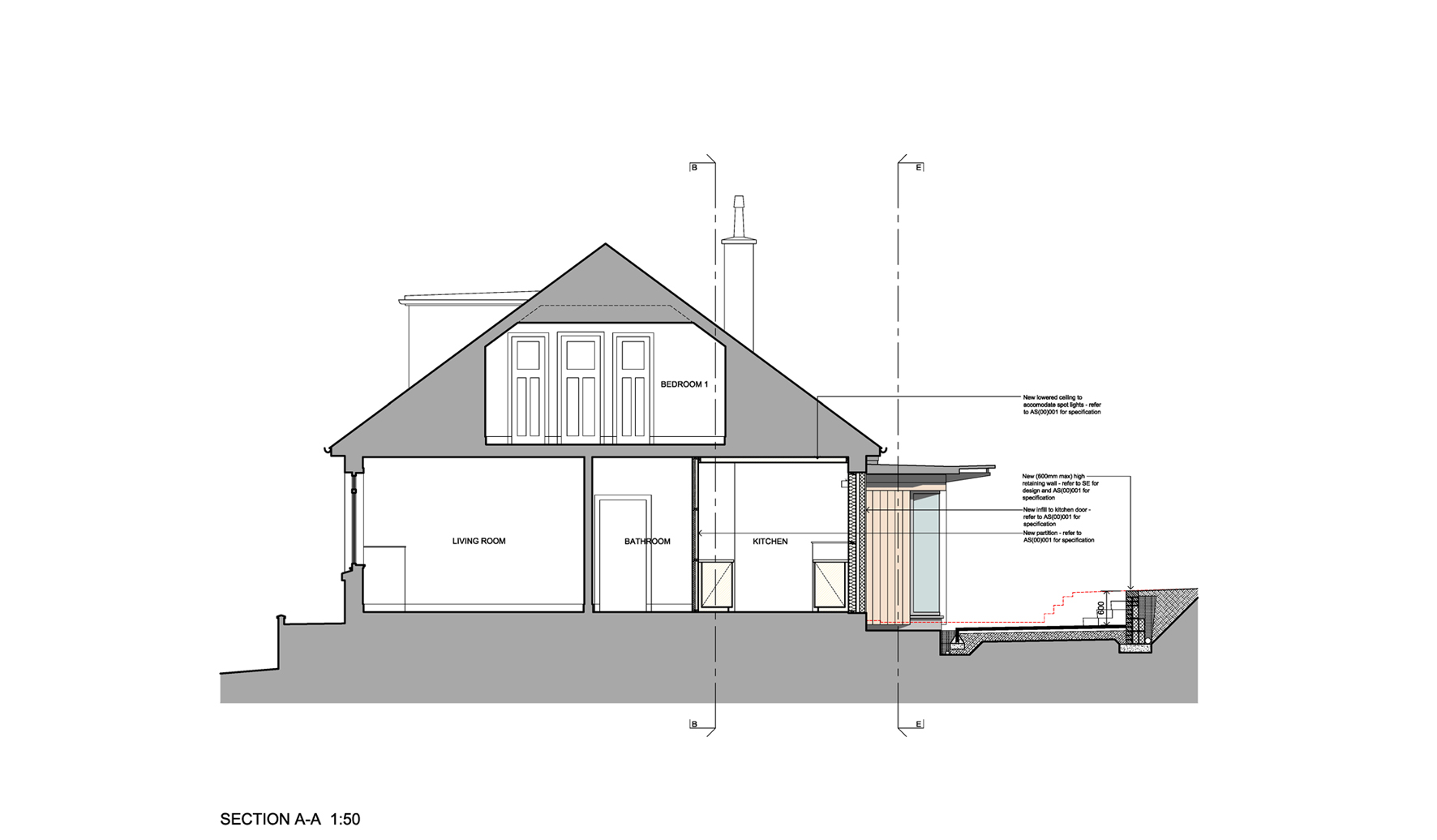The owners of this 1930s detached home in the Woodside area of Aberdeen approached us about reconfiguring their house to create a new open plan kitchen / living area.
The original ground floor to the rear of the house consists of three small rooms and a small living room located to the North facing front of the house.
Our design strategy for this house is to reverse and extend the house, creating a new spacious and well lit kitchen / living area facing the sunlight and garden to the rear of the house. The internal dividing walls to the back of the house will be removed along with much of the external rear wall transforming the back of the house into one large open plan space. A new small house extension will add a little more space and provide the home a well-proportioned living room.
A large glazed screen incorporated into the house extension will really open up the property, bringing in daylight and will make a direct link to the garden. To protect the living room from overheating the extension roof cantilevers beyond the glazing, shading the interior from the high summer sun.
A new log burning stove utilises a redundant chimney breast and will provide a focal point for the living room and some extra heat in the winter.

