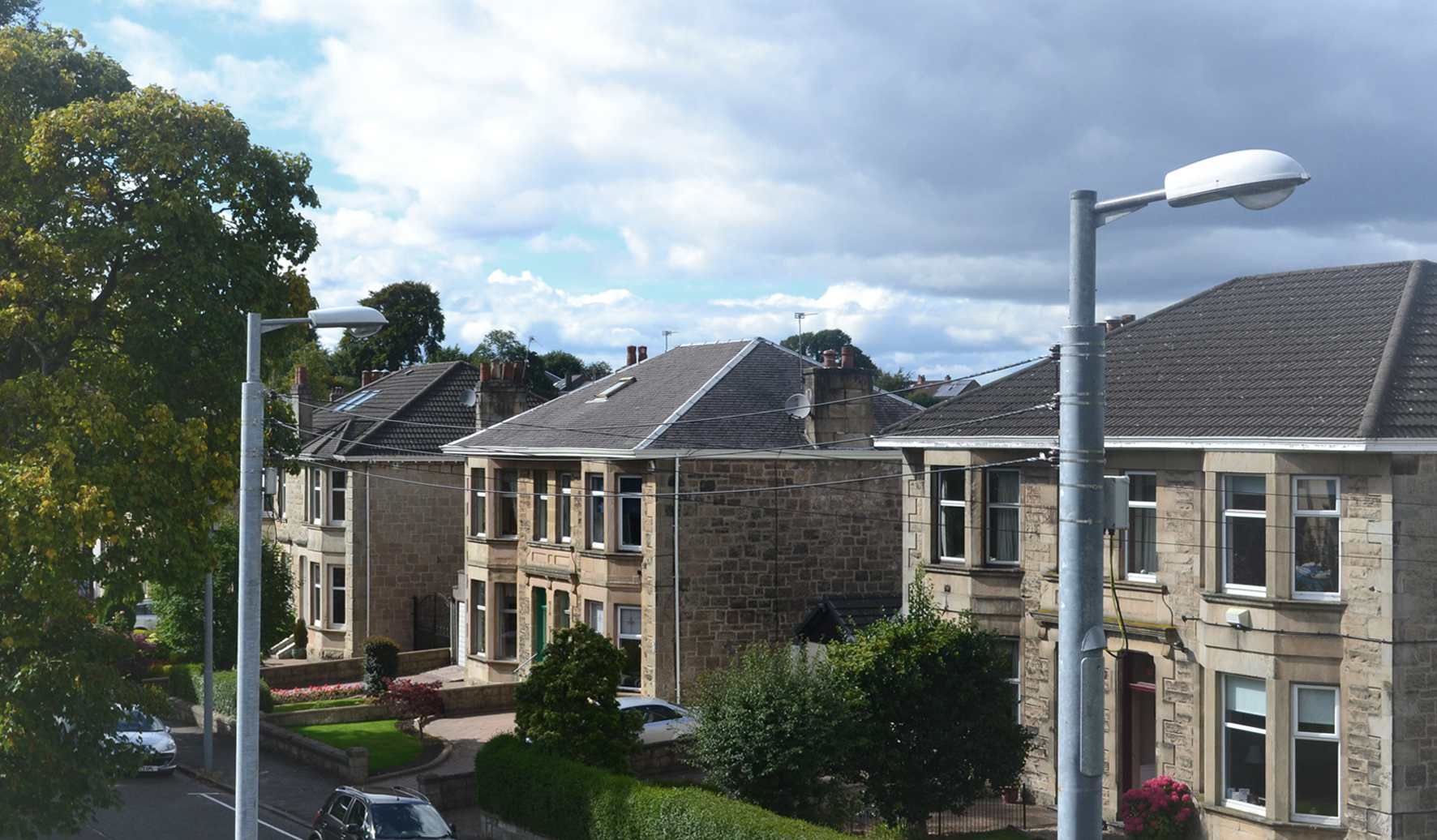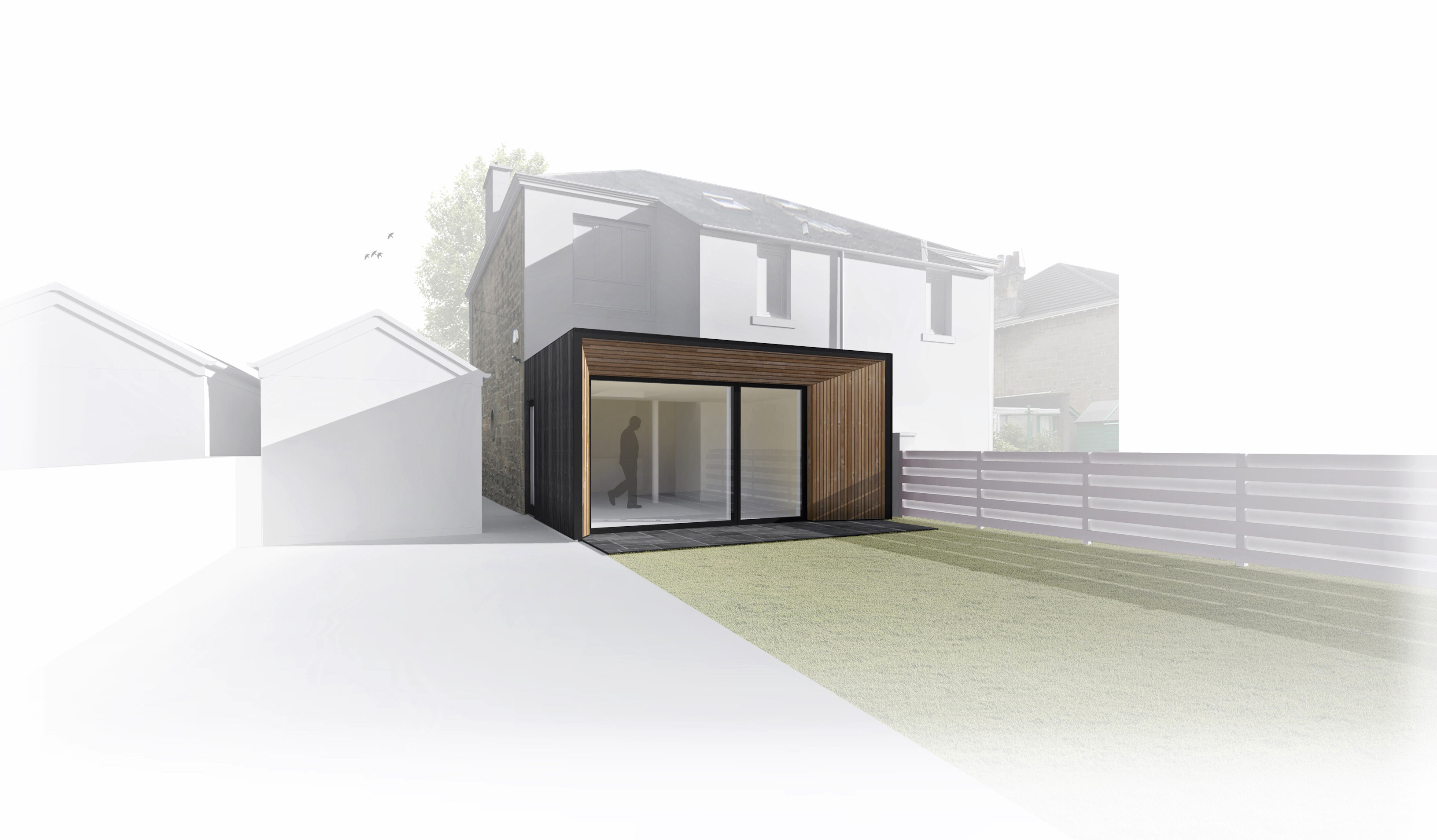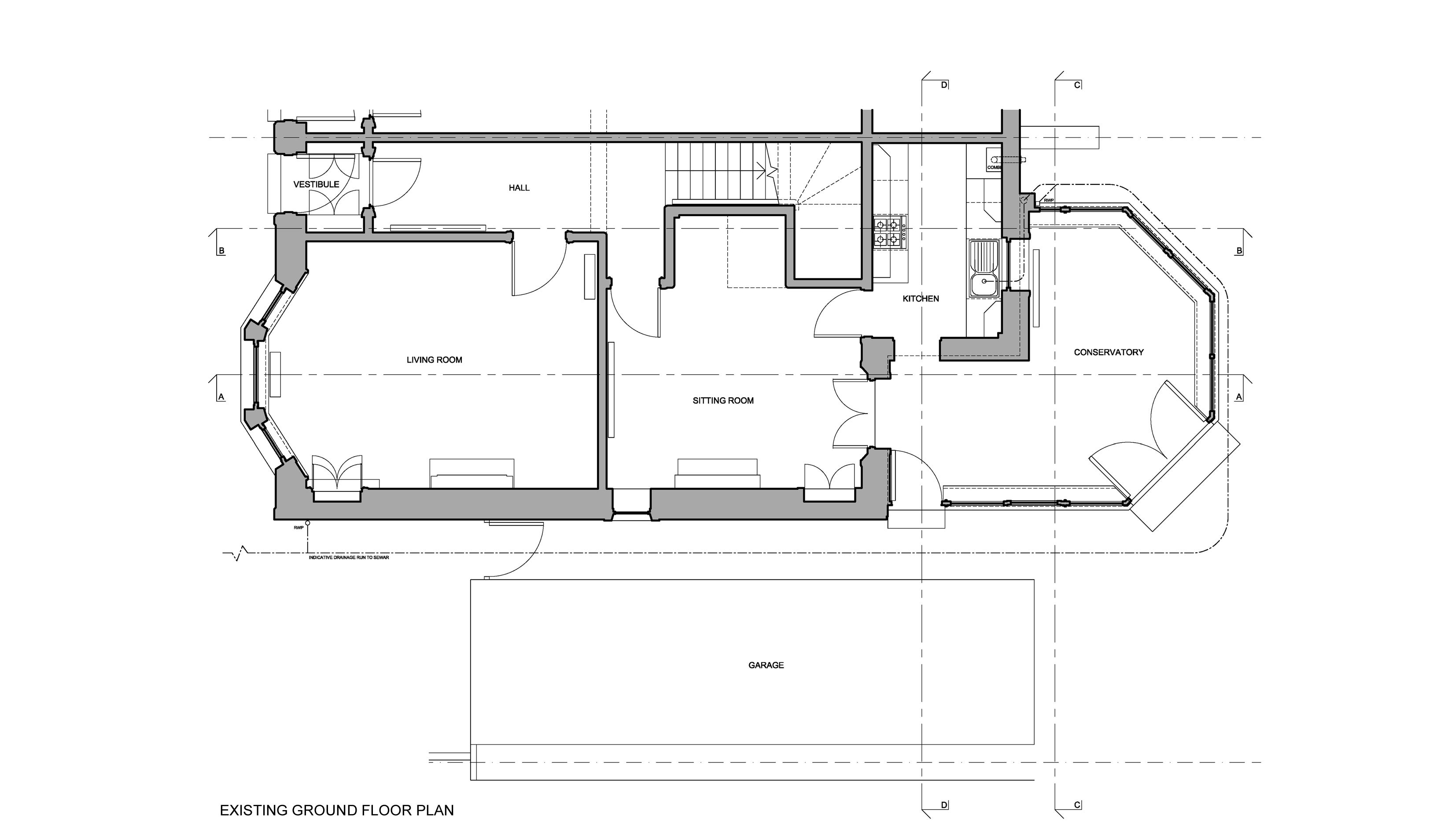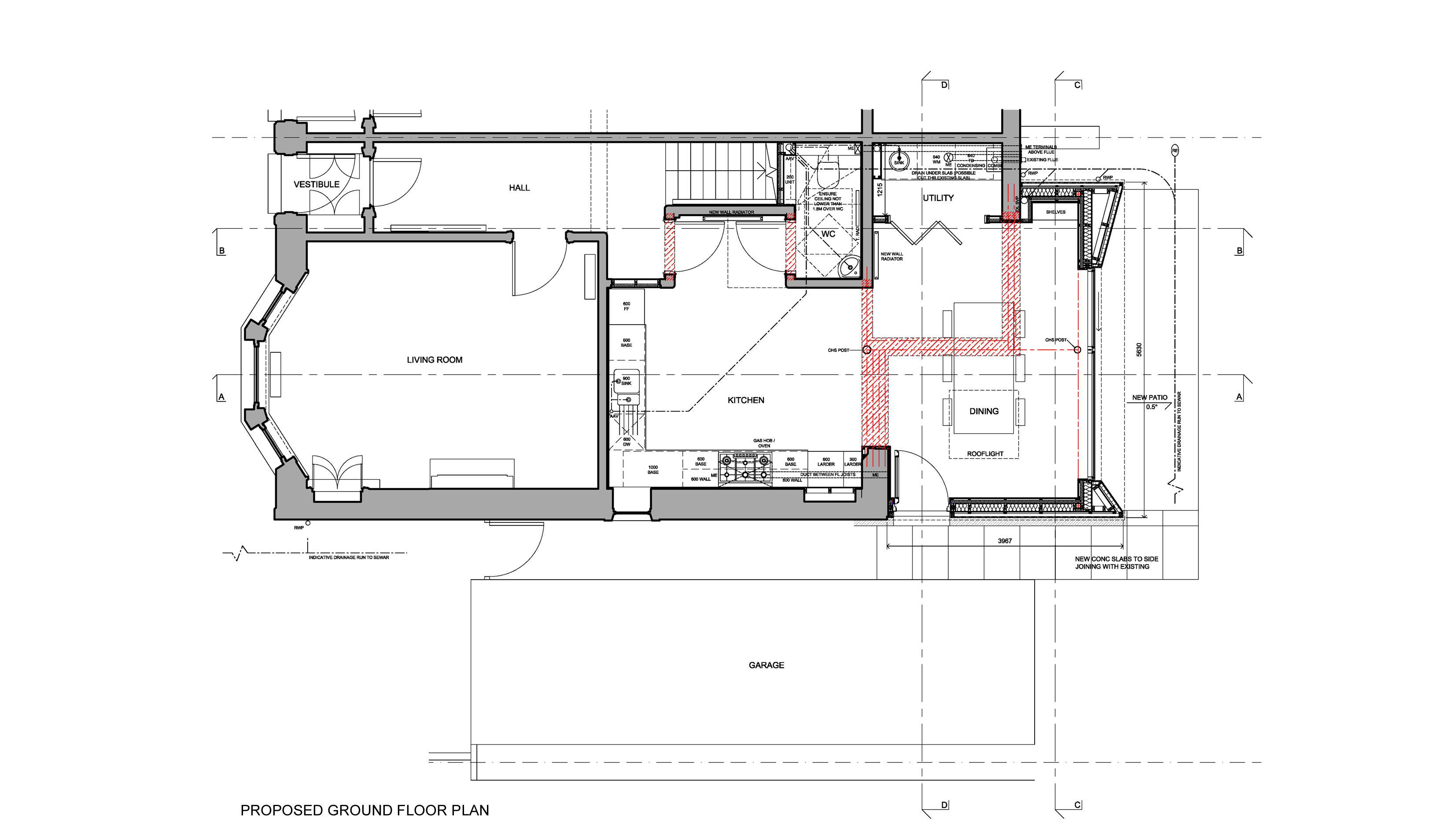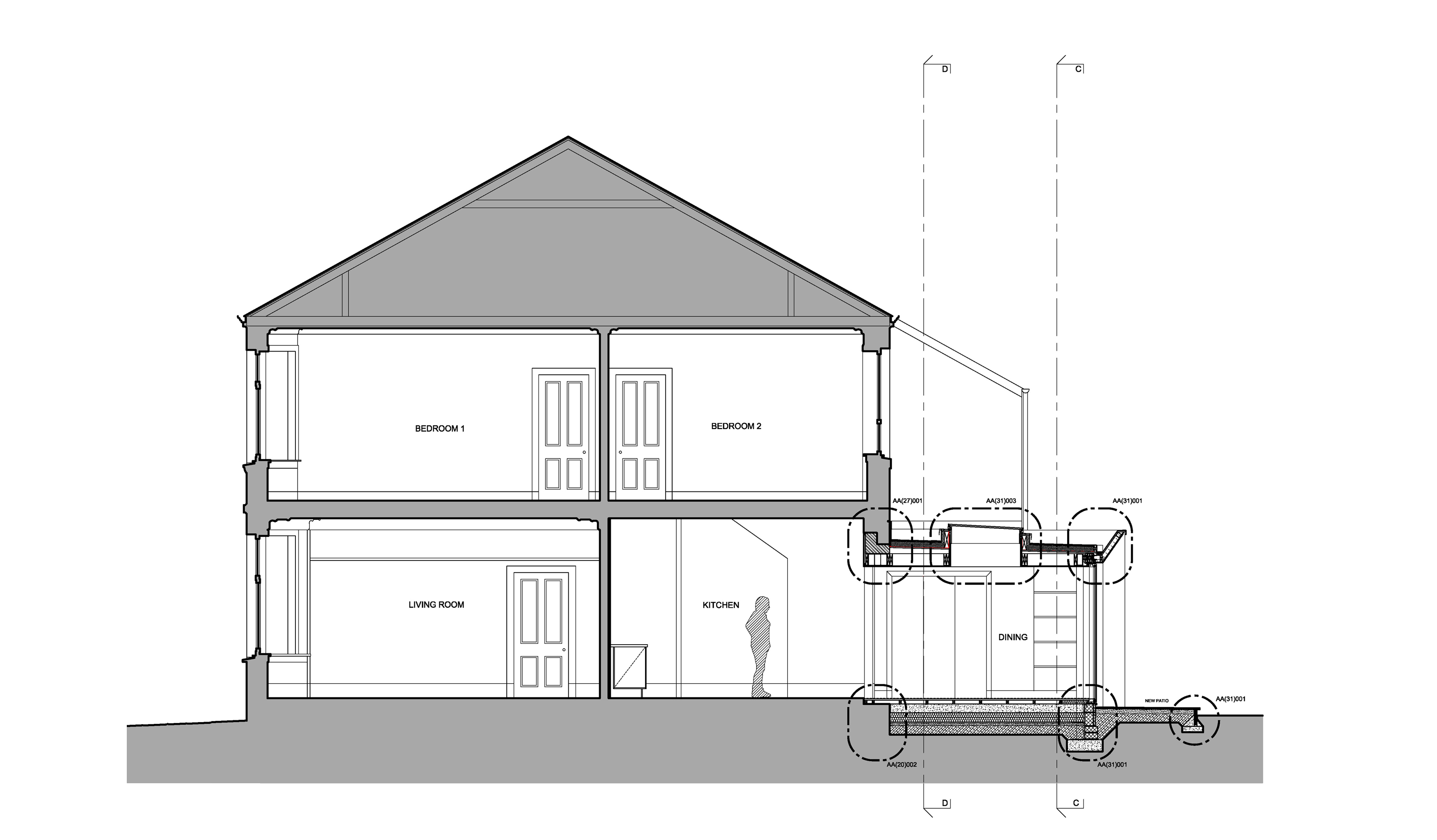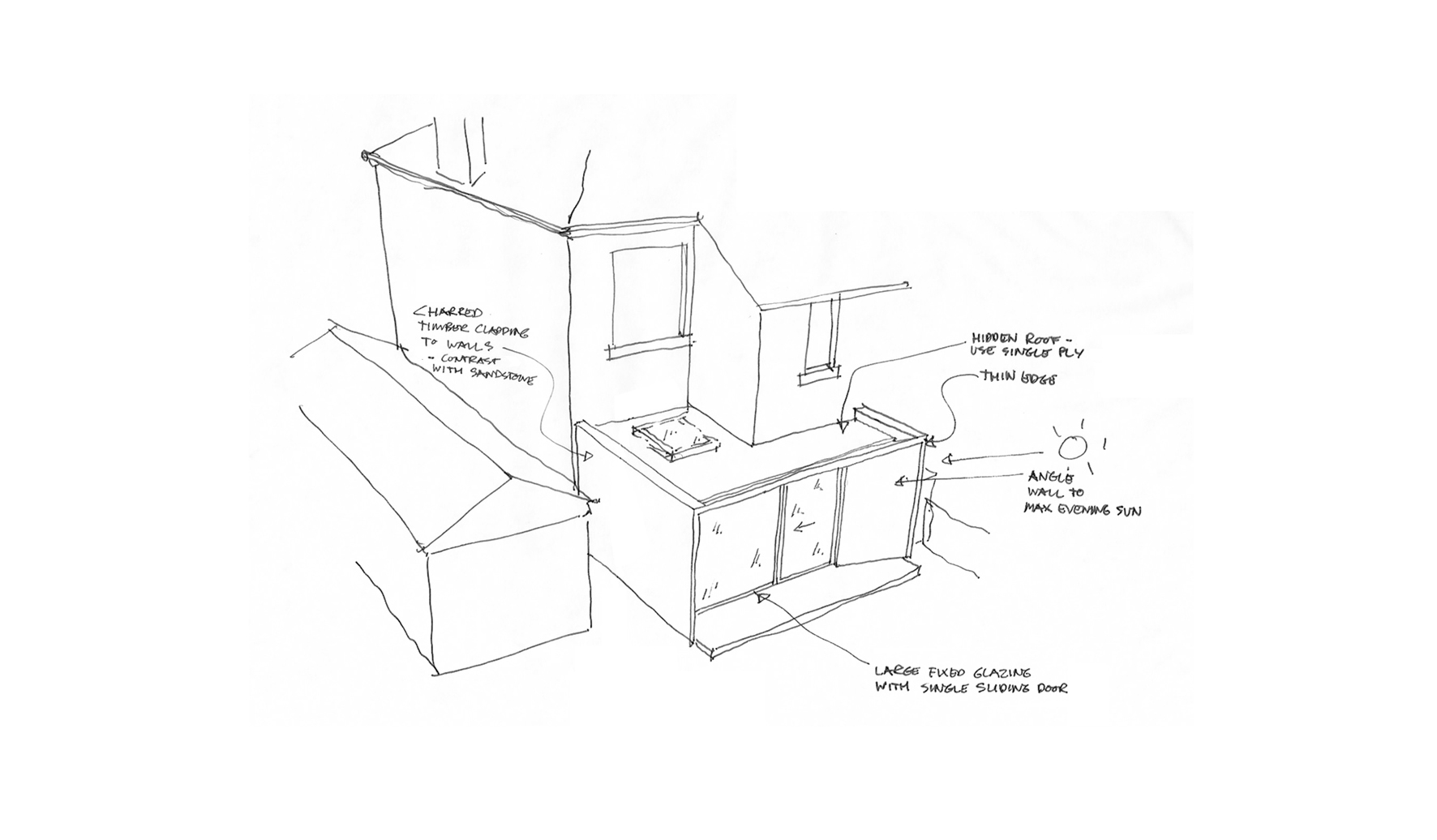A small house extension with structural alterations to a sandstone semi-detached house in Burnside, Glasgow.
Our client approached us to consider providing them a new expanded kitchen area along with replacing a leaky north facing conservatory with a new contemporary extension to the rear of their home.
The proposal removes a number of load bearing walls to open up the confined rear space of the house and connect the back room directly with the new extension. The new kitchen is relocated back into the main house with a new well lit dining area in the extension connecting with the garden via a large framed glazed screen.
Black timber clad finishes to the external walls contrast against the old stonework whilst the faceted ingo remains natural timber, highlighting the screen facing onto the garden.

