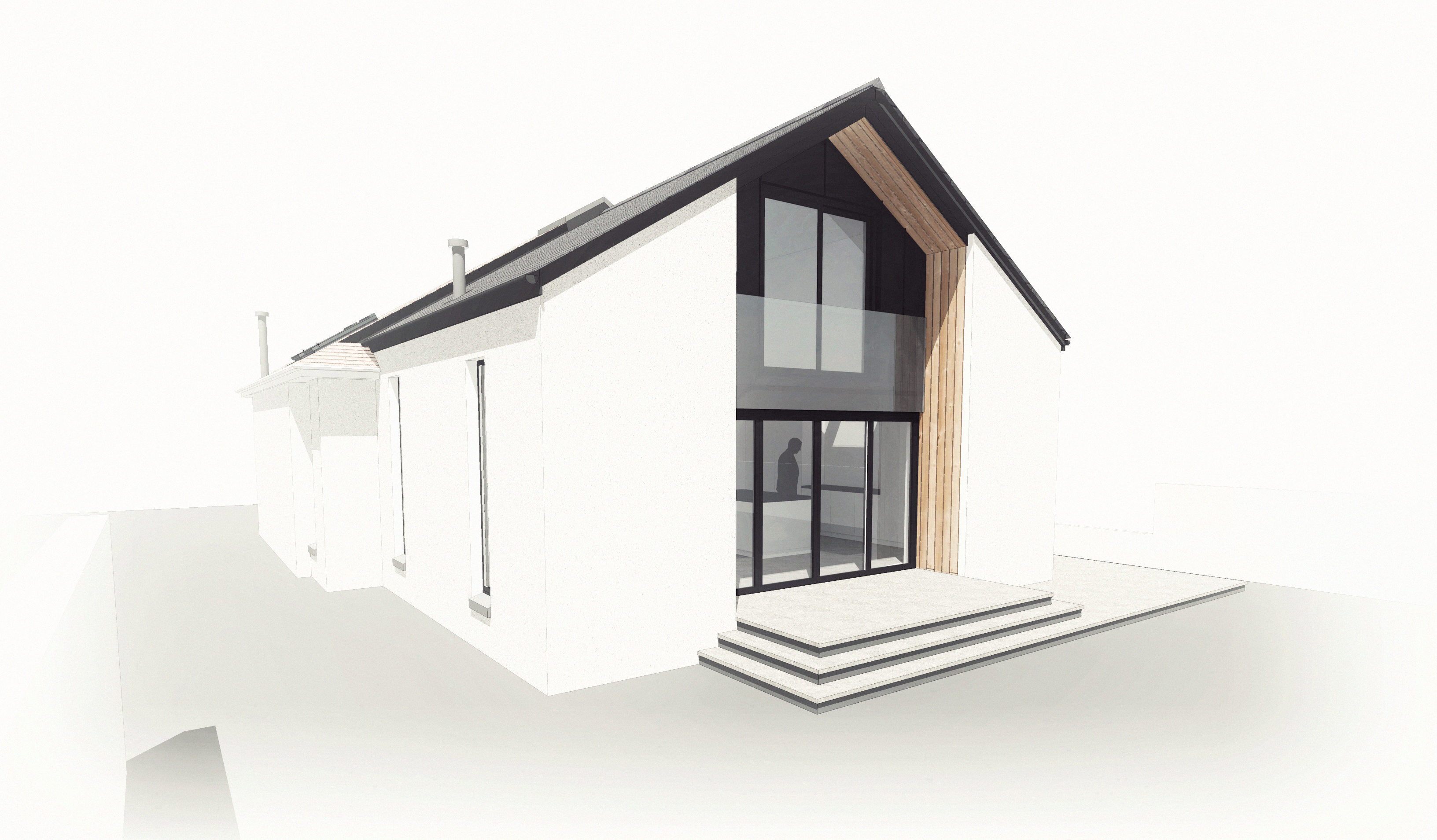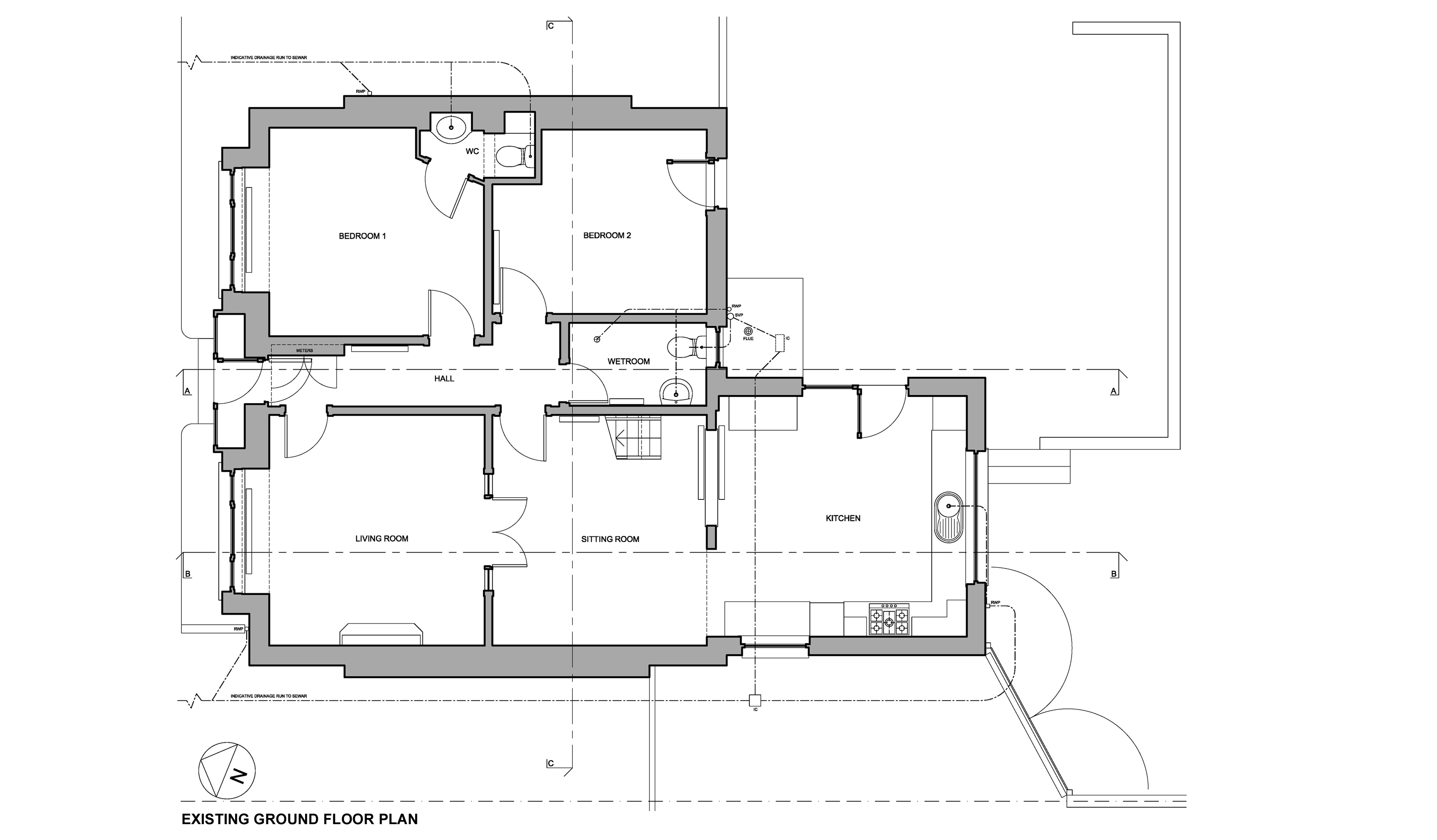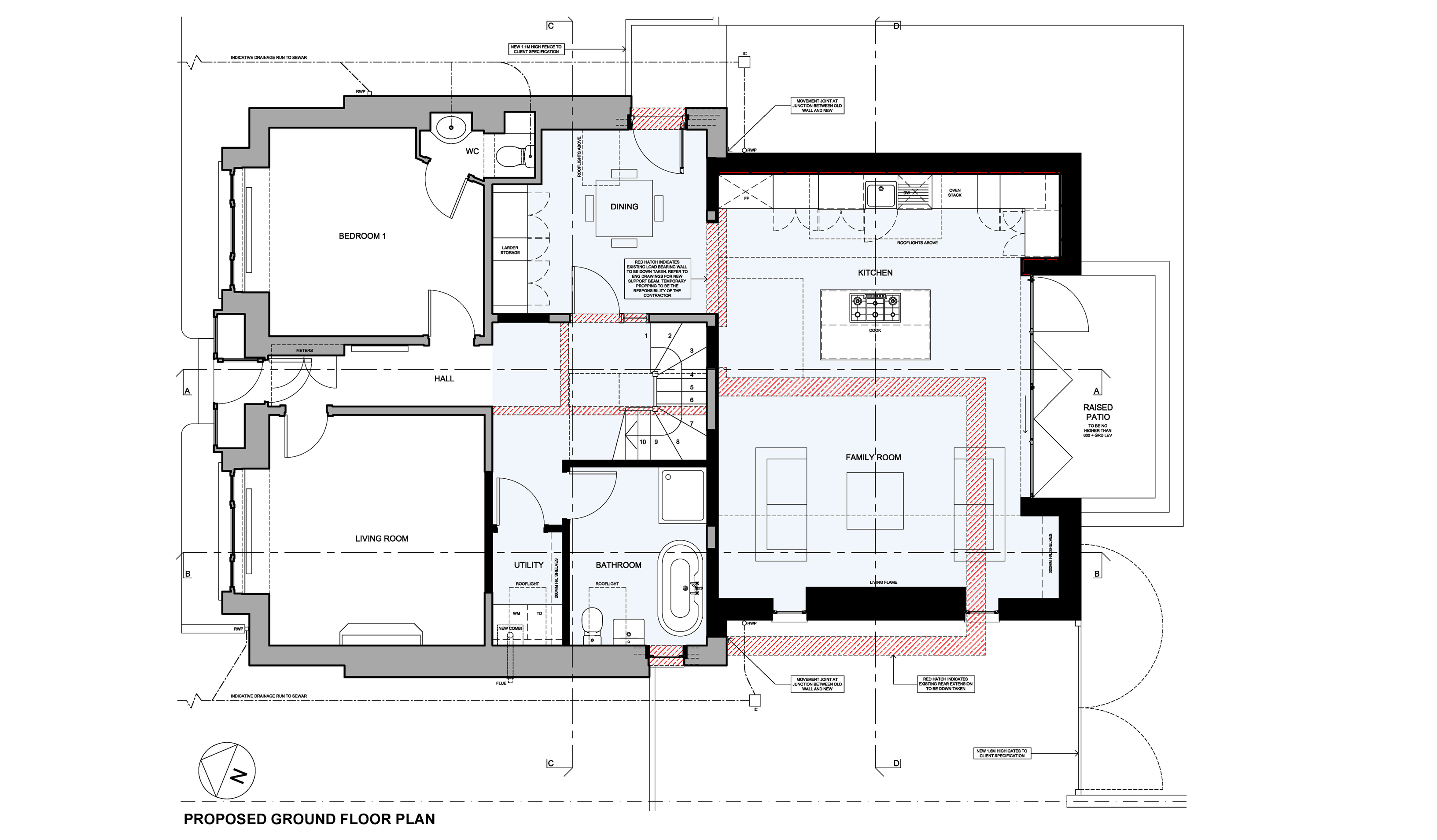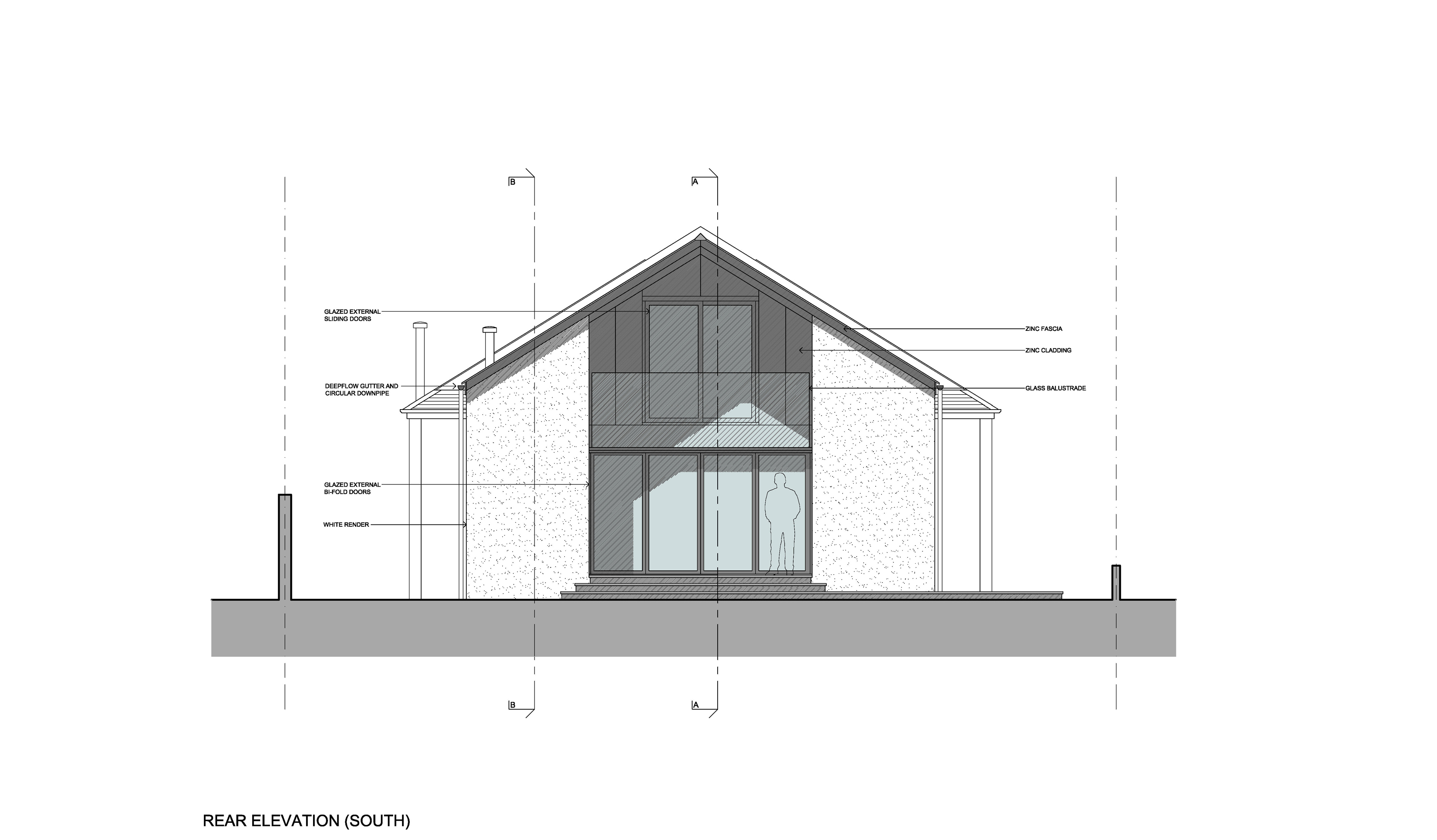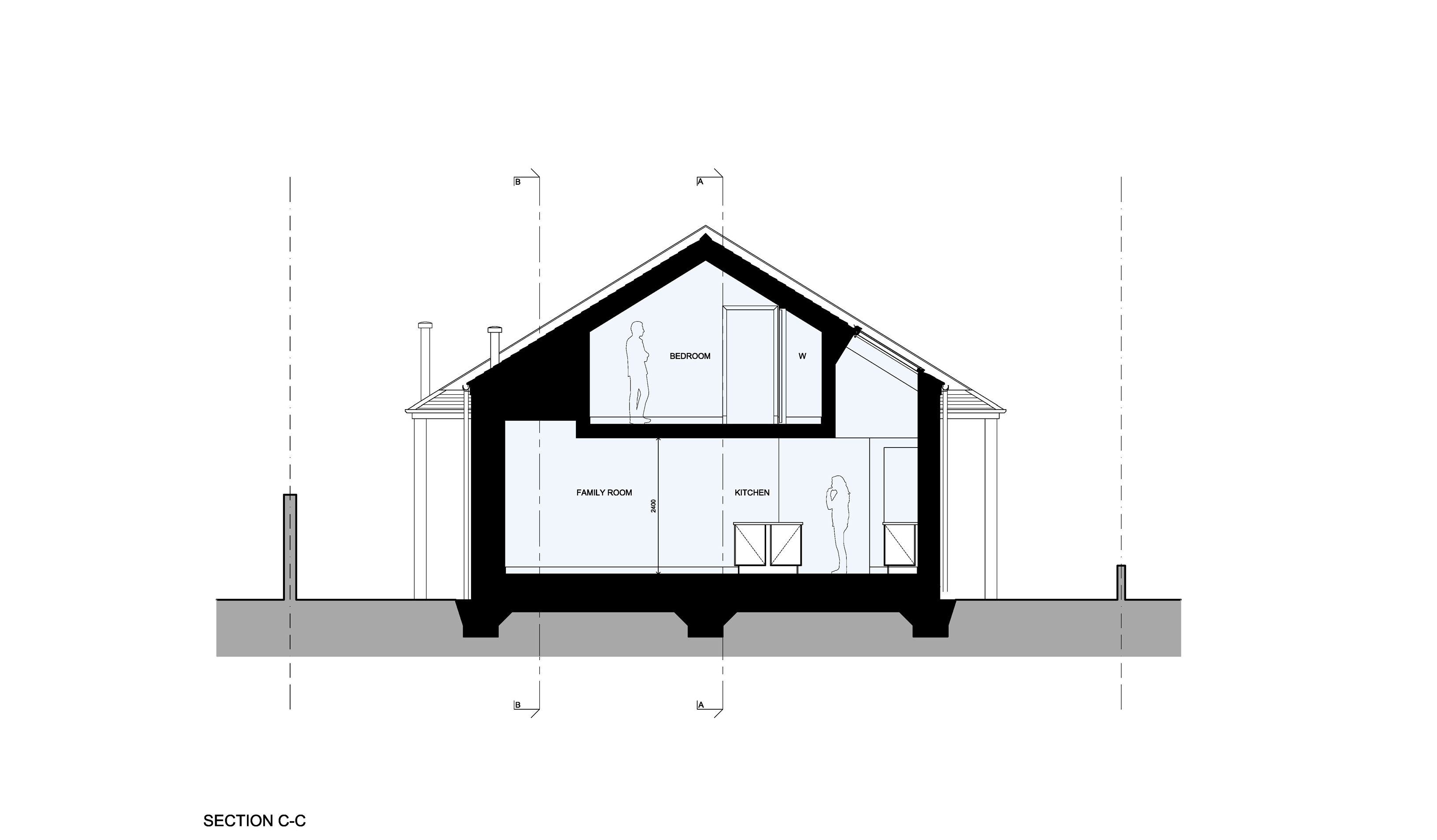Extending and improving a 1930’s detached house in Burnside, Glasgow.
Our proposal is to extend the rear of this property with a symmetrical 1.5 storey house extension. A large open plan kitchen / family room will become the new hub of the house with a new bedroom and wetroom above. Internal alterations will also provide a new enlarged staircase, bathroom, utility and dining area. The new top lit staircase will become a feature of the entrance hall, transforming what is currently a small and uninteresting entrance area, Recessed bifold doors will connect the new extension with a new patio area and garden beyond.

