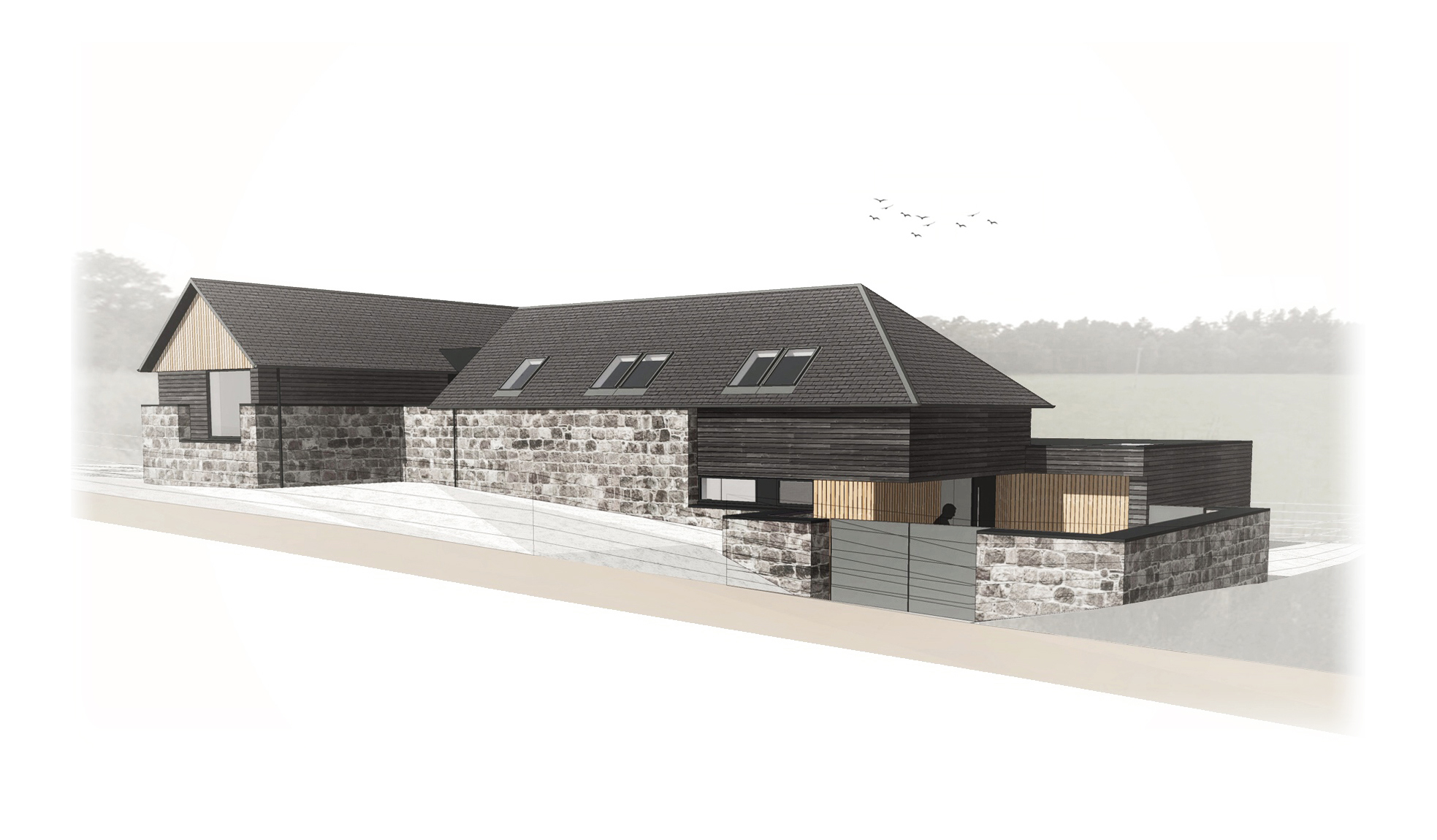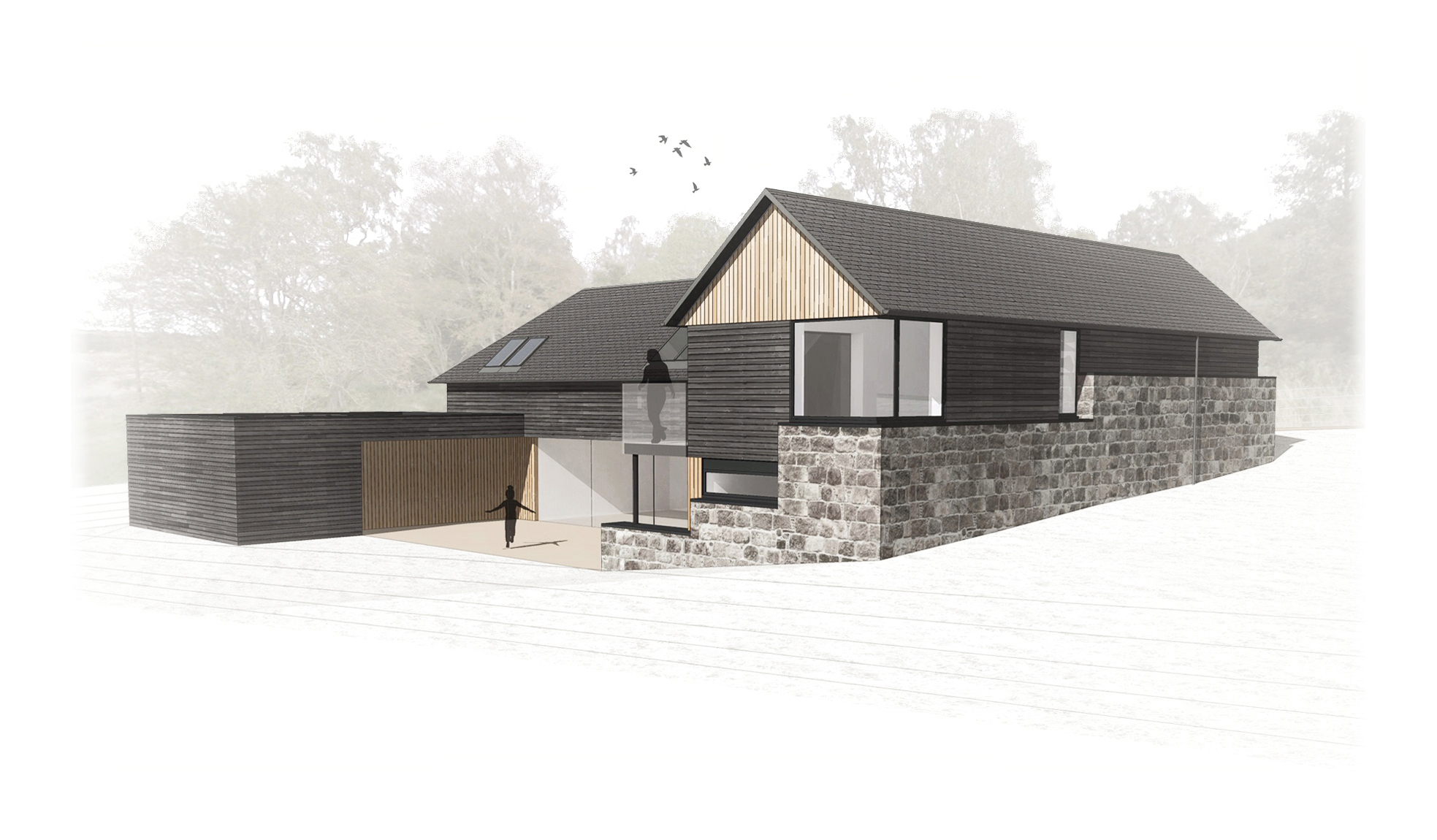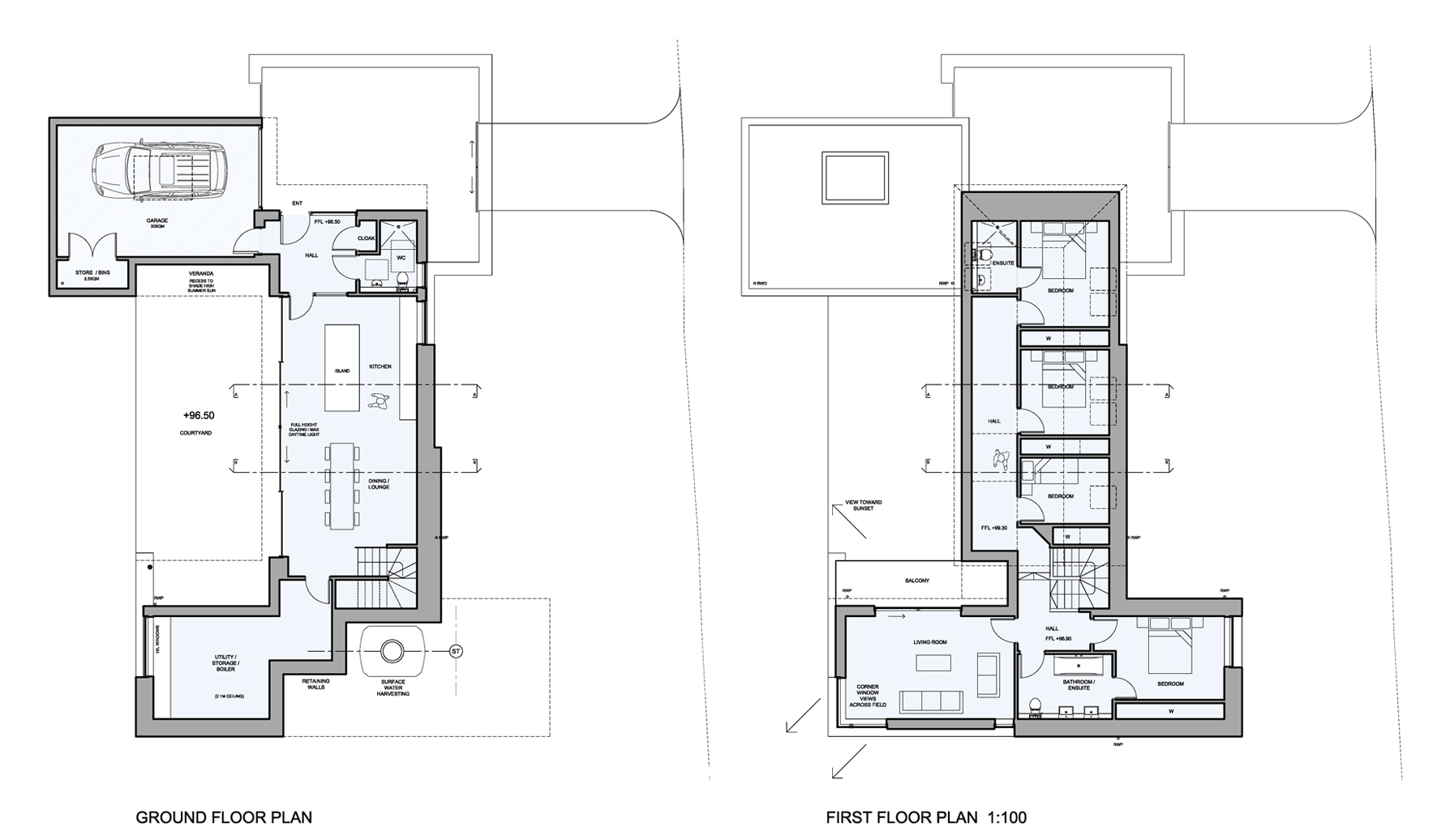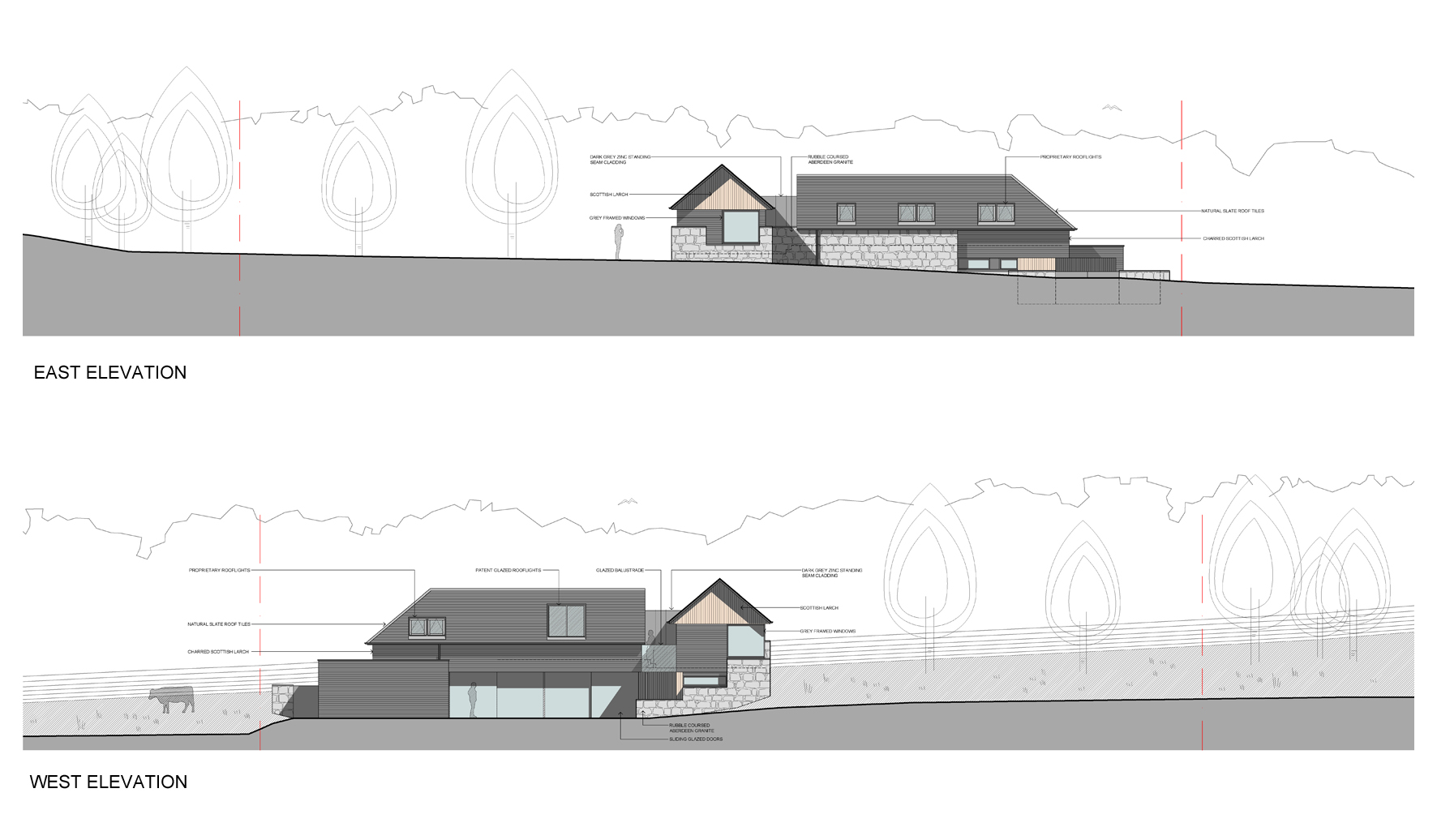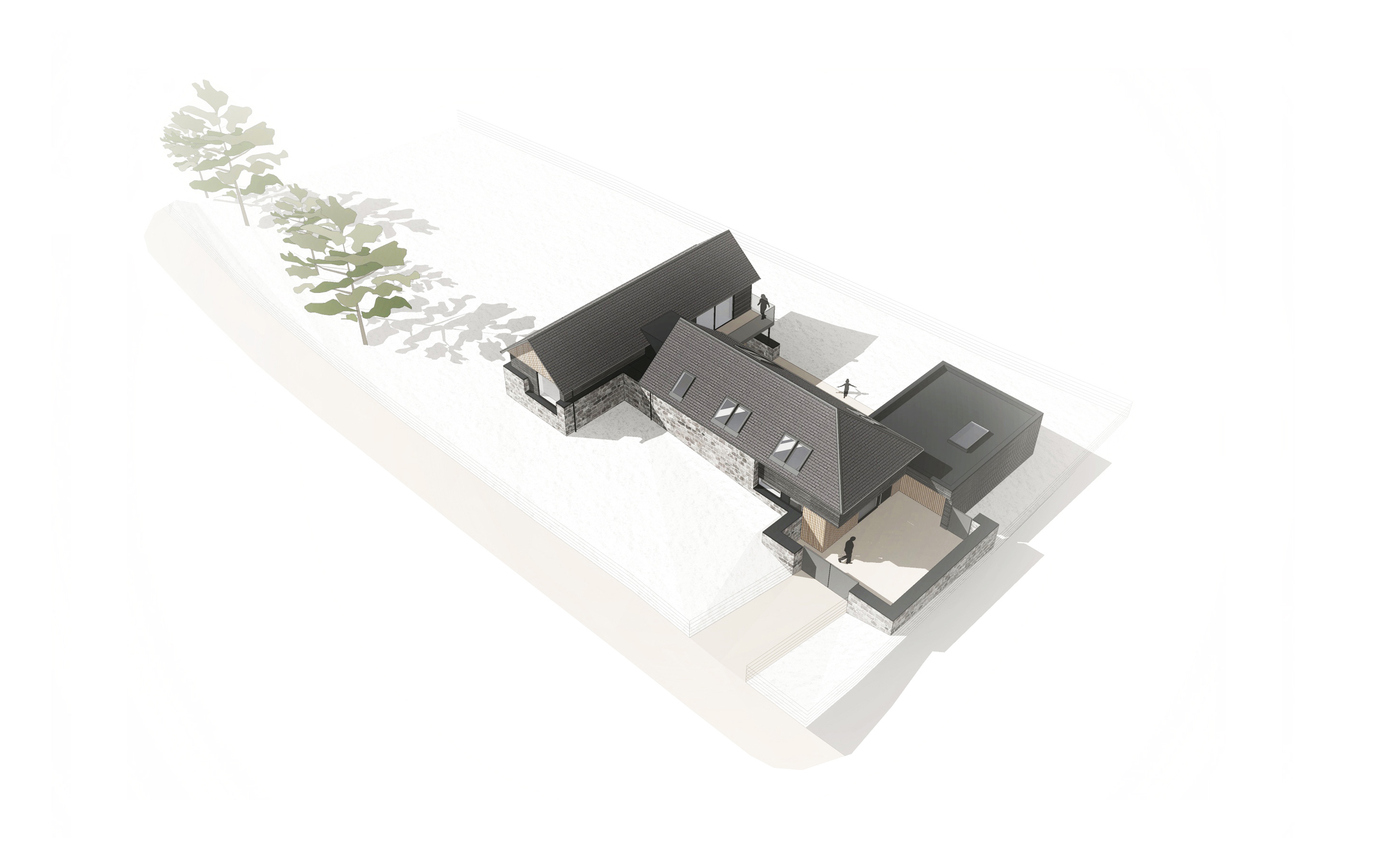Our client proposes to erect a new House on Brownfield Land immediately North of Peterculter, Aberdeen, The extent of the proposed new home will be specifically sited within the footprint of a historical Farmstead. As well as being respectful to the buildings that once stood on the site, building within the footprint of the old buildings also offers an interesting and practical solution for a new house design.
The building form makes reference to the old farmstead by adopting a ‘T’ shaped house plan with a garage added to the North end. This forms a convenient inner courtyard which creates a private, sunny and sheltered external space with views across the adjacent field, a space to be enjoyed throughout the year.
External finishes consist of natural materials appropriate to the rural setting and echoing vernacular buildings. Walls will be clad in Aberdeen granite with areas of Scottish timber cladding and large south / west facing glazing which will allow solar gain and views across the field and trees beyond. The roof will be finished in natural slate.

