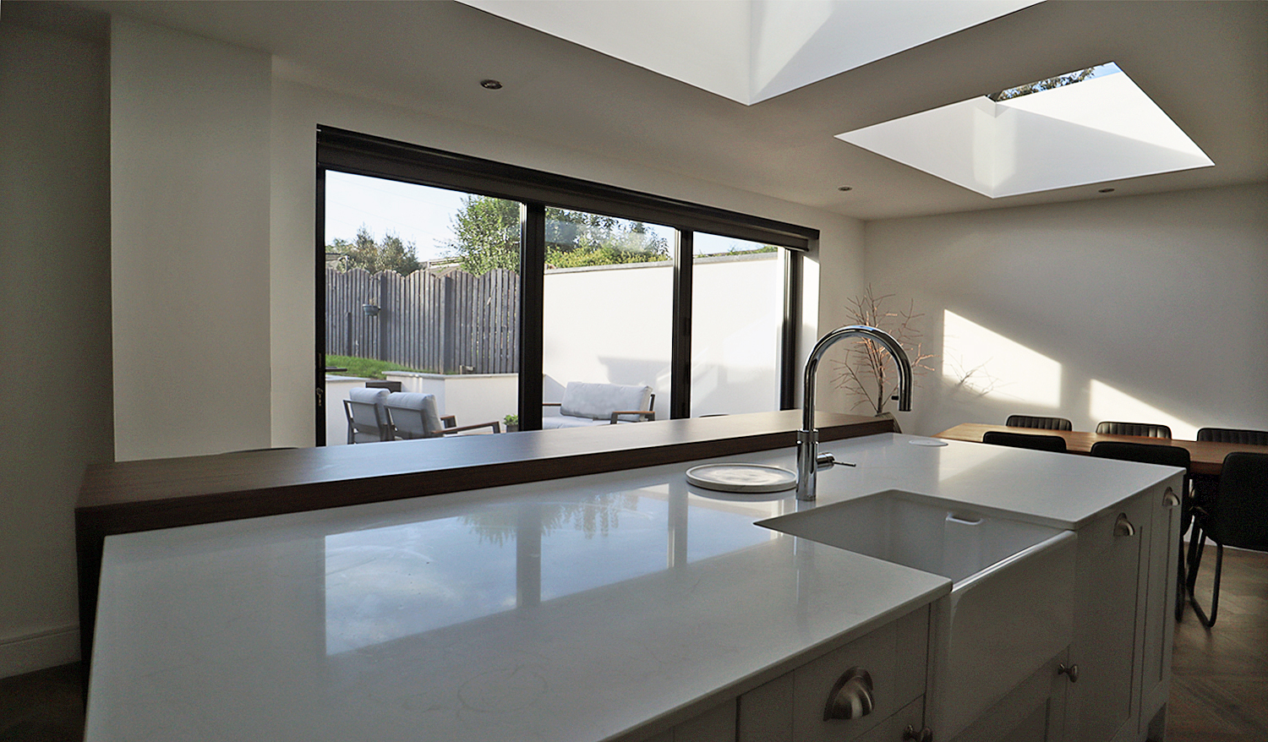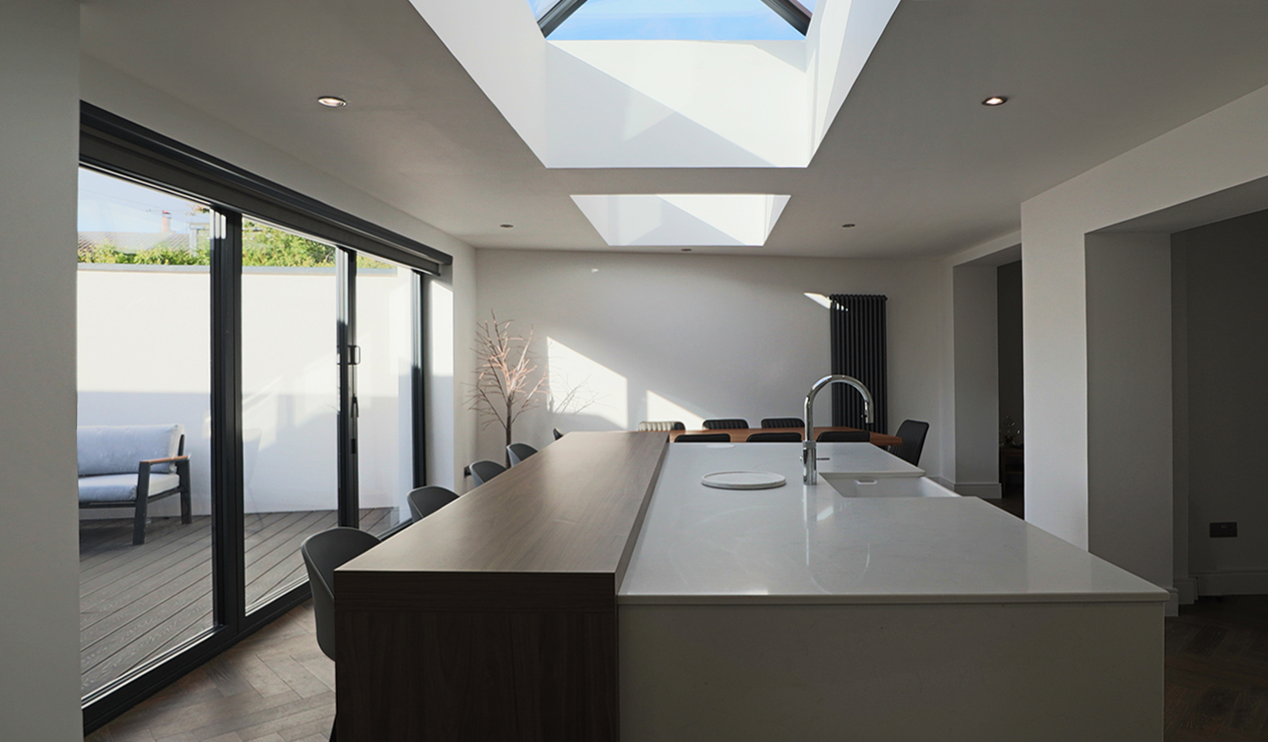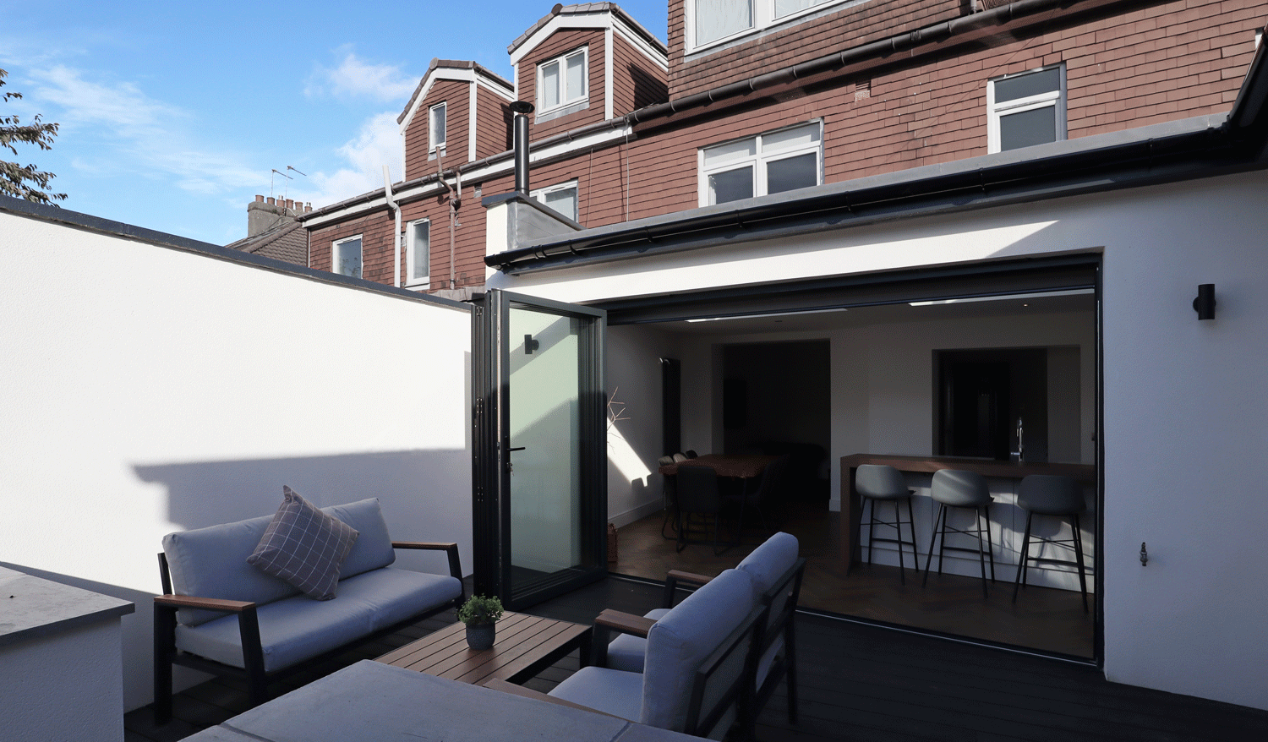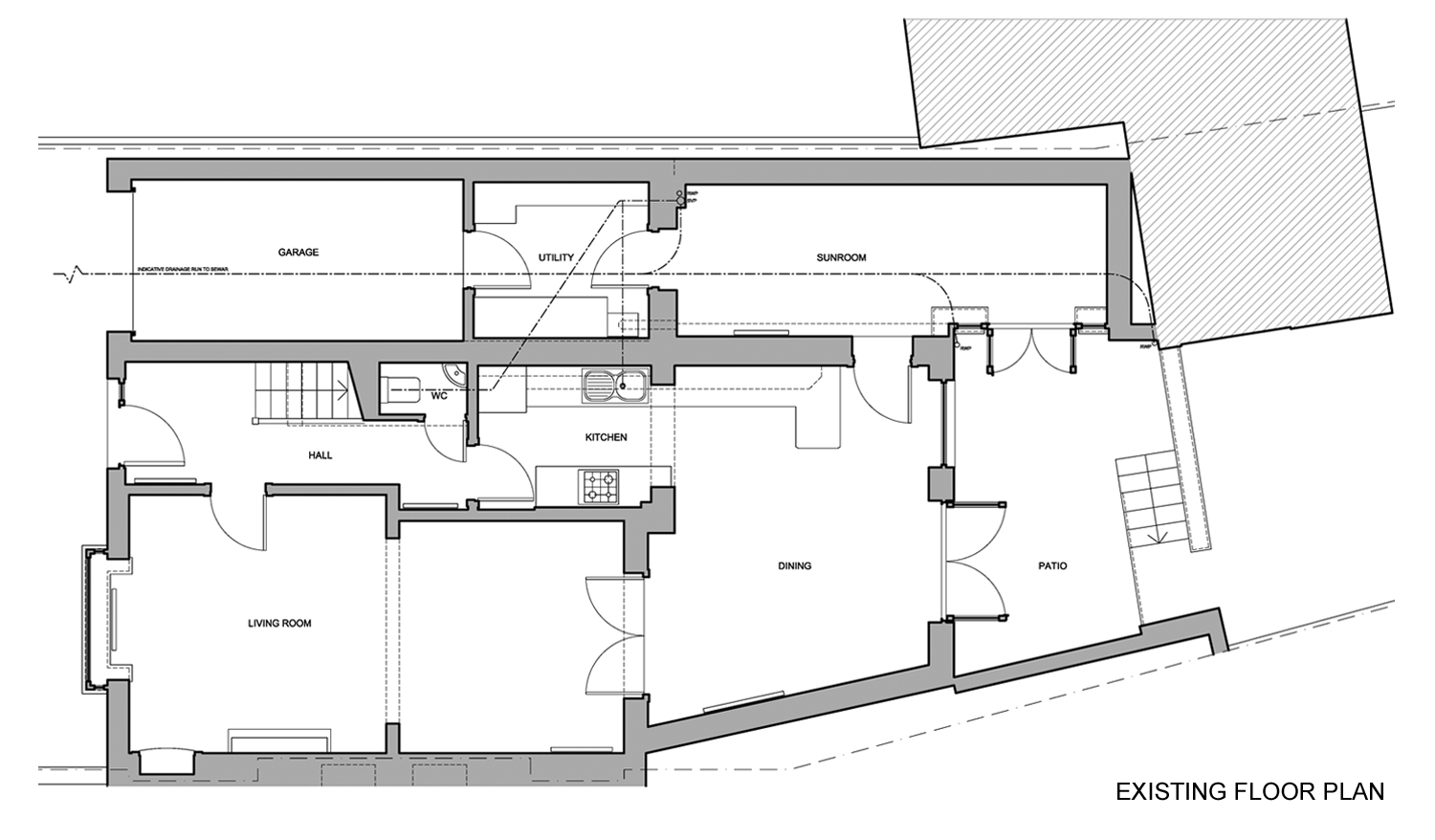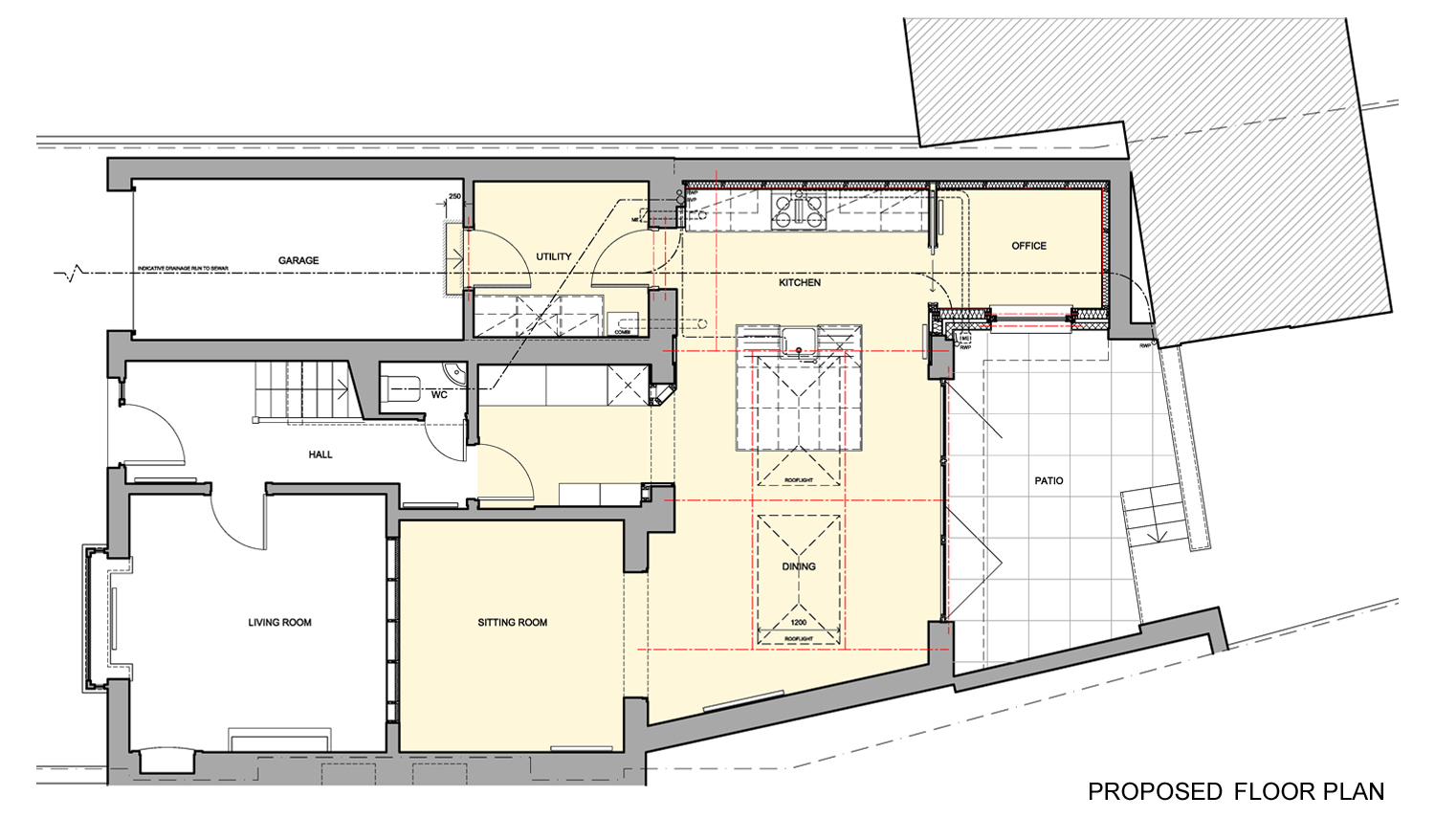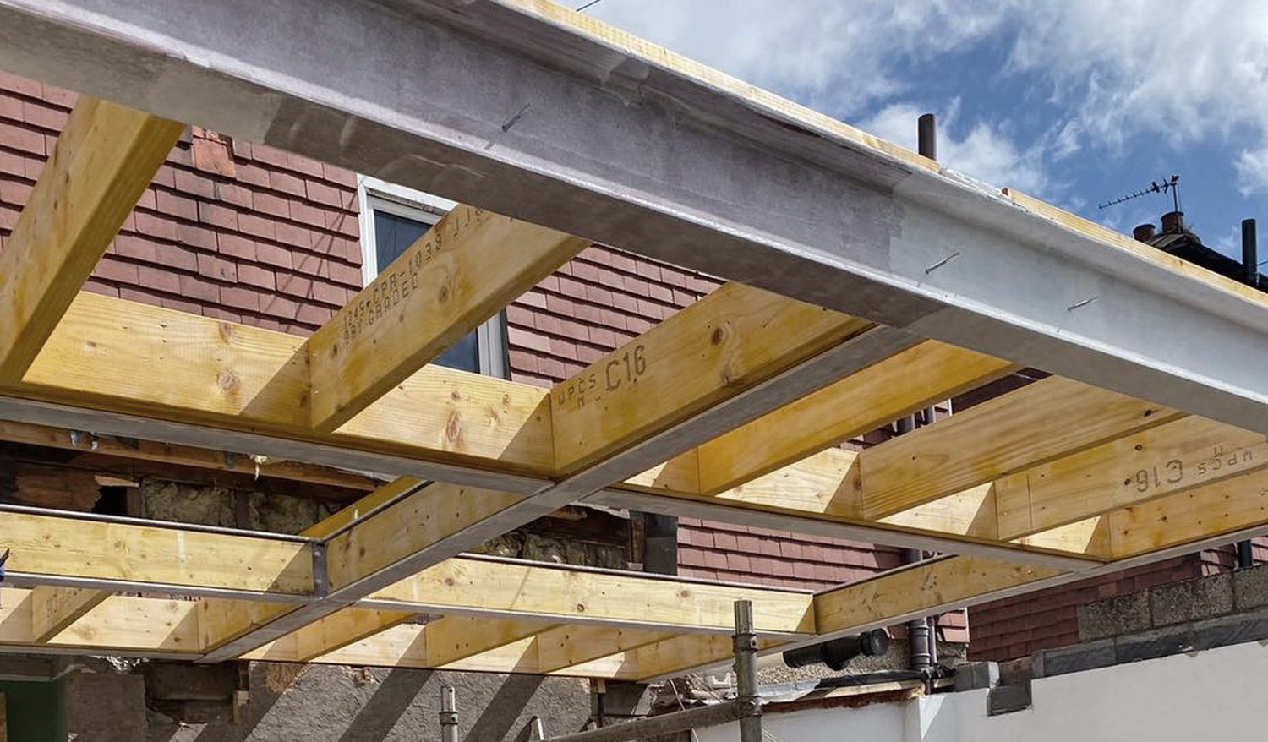Our clients approached us to reconfigure their 1930’s Semi detached house in Rutherglen. Multiple rear and side extensions built onto each other without linkage had left a series of problems with the ground floor plan.
The existing kitchen was confined and located across a main route through the house creating an awkward spot between those cooking and those walking between the front and back of the house. Although the rear of the house had large windows and doors, the depth of the existing extension meant the rear part of the old house and the back of the extension had little natural light. A leaking sun room was too cold in the winter and due an upgrade.
Our solution was to replace the old extension and sunroom roofs and unite the rear spaces under a new flat roof. The new roof contains 2 large lanterns to flood a new enlarged kitchen bar and dining area with natural light. Some new bi fold doors allow the space to really open up and provide a much improved flow through the house to a new patio area.

